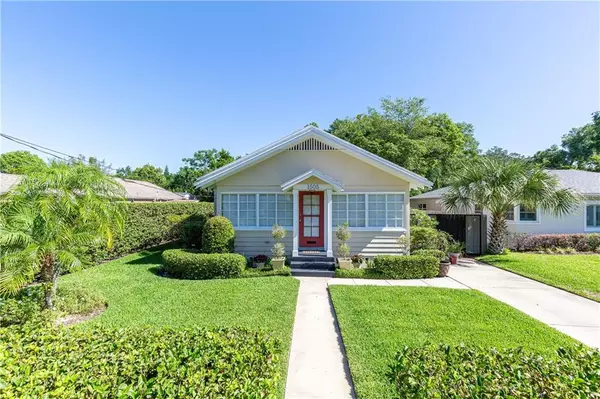For more information regarding the value of a property, please contact us for a free consultation.
Key Details
Sold Price $399,000
Property Type Single Family Home
Sub Type Single Family Residence
Listing Status Sold
Purchase Type For Sale
Square Footage 1,408 sqft
Price per Sqft $283
Subdivision Highland Grove 2Nd Addition
MLS Listing ID O5880889
Sold Date 09/16/20
Bedrooms 2
Full Baths 2
Construction Status Financing,Inspections
HOA Y/N No
Year Built 1927
Annual Tax Amount $3,646
Lot Size 8,276 Sqft
Acres 0.19
Lot Dimensions 55x150
Property Description
Absolutely beautiful 1920’s charmer…This vintage home has it all! As you enter the front door, there is a darling front enclosed porch that is an ideal Florida room for that extra living space to enjoy your morning coffee or a good book! Gorgeous original hardwood floors throughout the porch, living areas, hallway and bedrooms; Kitchen was fabulously renovated in 2016 with lovely new cabinetry, granite countertops, sink and stainless steel appliances as well as newly installed wood floors. Light and bright living and dining rooms are spacious and share an open layout and high ceilings. Both bedrooms are a good size. The master bedroom has an adorable sitting room right off of it, which can be an ideal office. And not to be missed, you have an indoor laundry closet with a stackable washer and dryer. As you head out to the back through the French door, there is a terrific open deck that would be great for every day enjoyment as well as entertaining. The entire yard is a work of beauty with fantastic, lush landscaping along with a fully fenced backyard and storage shed. New roof in 2018 and conveniently located to the Mills50 District, the shops on Corrine, and Downtown Orlando - This home is one not to be missed!
Location
State FL
County Orange
Community Highland Grove 2Nd Addition
Zoning R-2A/T/SP/AN
Rooms
Other Rooms Inside Utility
Interior
Interior Features Ceiling Fans(s), Solid Wood Cabinets, Stone Counters, Window Treatments
Heating Central
Cooling Central Air
Flooring Ceramic Tile, Wood
Fireplace false
Appliance Dishwasher, Dryer, Microwave, Range, Refrigerator, Washer
Laundry Laundry Closet
Exterior
Exterior Feature Fence, French Doors, Irrigation System
Fence Wood
Utilities Available Propane, Public
Waterfront false
Roof Type Shingle
Porch Deck
Garage false
Private Pool No
Building
Lot Description City Limits, Sidewalk, Street Brick
Entry Level One
Foundation Crawlspace
Lot Size Range Up to 10,889 Sq. Ft.
Sewer Public Sewer
Water Public
Architectural Style Craftsman
Structure Type Wood Frame,Wood Siding
New Construction false
Construction Status Financing,Inspections
Schools
Elementary Schools Audubon Park K-8
Middle Schools Audubon Park K-8
High Schools Edgewater High
Others
Senior Community No
Ownership Fee Simple
Acceptable Financing Cash, Conventional, FHA
Listing Terms Cash, Conventional, FHA
Special Listing Condition None
Read Less Info
Want to know what your home might be worth? Contact us for a FREE valuation!

Our team is ready to help you sell your home for the highest possible price ASAP

© 2024 My Florida Regional MLS DBA Stellar MLS. All Rights Reserved.
Bought with OLDE TOWN BROKERS INC
GET MORE INFORMATION






