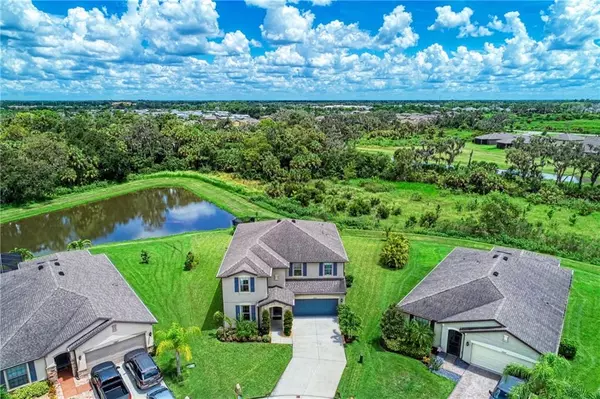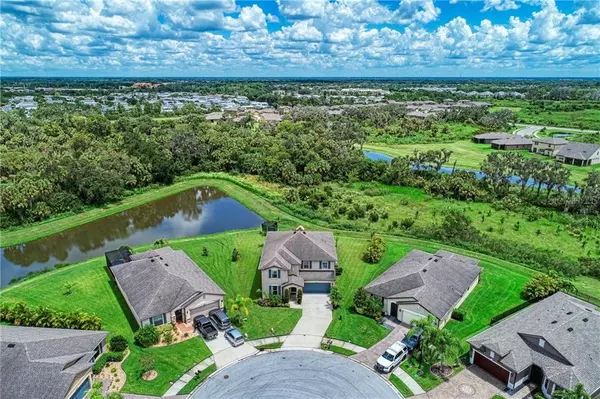For more information regarding the value of a property, please contact us for a free consultation.
Key Details
Sold Price $426,000
Property Type Single Family Home
Sub Type Single Family Residence
Listing Status Sold
Purchase Type For Sale
Square Footage 3,211 sqft
Price per Sqft $132
Subdivision Harrison Ranch Ph Iib3
MLS Listing ID A4475222
Sold Date 10/30/20
Bedrooms 4
Full Baths 2
Half Baths 1
Construction Status Appraisal,Financing,Inspections
HOA Fees $9/ann
HOA Y/N Yes
Year Built 2016
Annual Tax Amount $6,442
Lot Size 10,454 Sqft
Acres 0.24
Property Description
As you approach this house on the culdesac you will want to call it HOME! This immaculate 4 bed/2.5 bath Sandhill model offers 3,211 sq ft of living space with nearly $70,000 worth of upgrades including and an inviting caged, heated pool overlooking one of the most private pond to preserve parcels in the community. Entering this home you'll immediately notice all of the elegant features and upgrades throughout such as 8 ft doors, upgraded baseboards, crown and chair moldings, iron spindles on the staircase and upgraded stair treads, dark laminate flooring throughout, a custom living room entertainment center with a relaxing electric fireplace and "barn doors" for a hideaway TV enclosure. Wait till you lay your eyes on this upgraded, eat-in kitchen featuring stainless steel appliances, DEKTON counter tops, upgraded cabinets and a butler pantry with a wine fridge. Upstairs you'll find a luxurious owners suite including a HUGE sitting area big enough for a large couch, TV and exercise equipment making it the perfect escape. The en suite bath features dual sinks w/quartz tops, a large garden tub, a walk-in shower and HUGE walk-in closet. The additional 3 bedrooms and 2nd full bath are all upstairs keeping the family together but still far enough apart. The center piece of the upstairs is the LARGE bonus/game room perfect for a pool table and "gamer zone"...OR an ideal home school classroom should you choose. The laundry room is also located on the 2nd level saving you endless trips up and down the stairs. Step out back off the living area to your private pool for a relaxing dip during these hot florida summers or heat it in the chilly winter months. The home also comes with hurricane shutters, an irrigation system and rain gutters. The culdesac location provides a big pie shaped lot large enough for a playset and trampoline (neither included) and still have room to fence it in to keep the 2 or 4 legged kiddos contained. Harrison Ranch features a 24-hour gym, heated junior Olympic size pool and 5.5 miles of nature trails! Recent school rezoning has Harrison Ranch residents zoned for top ranked schools, including the brand new Parrish Community High School and Barbara Harvey Elementary. Harrison Ranch also has an activities director on-site, putting on fun events for families as well as adults. Tampa, St. Pete, and Sarasota are all within 45 minutes, making this a perfect, central location! Between the residence and the community you can truly enjoy the Florida lifestyle. Don't delay in seeing this amazing property. Once you see it, you will want to call it Home.
Location
State FL
County Manatee
Community Harrison Ranch Ph Iib3
Zoning PDMU/N
Direction E
Interior
Interior Features Built-in Features, Ceiling Fans(s), Crown Molding, Eat-in Kitchen, High Ceilings, Kitchen/Family Room Combo, Open Floorplan, Solid Surface Counters, Solid Wood Cabinets, Walk-In Closet(s), Window Treatments
Heating Central, Electric
Cooling Central Air
Flooring Carpet, Ceramic Tile, Laminate
Fireplaces Type Electric, Living Room
Fireplace true
Appliance Dishwasher, Disposal, Electric Water Heater, Microwave, Refrigerator
Laundry Laundry Room, Upper Level
Exterior
Exterior Feature Hurricane Shutters, Irrigation System
Garage Spaces 2.0
Pool Gunite, Heated, In Ground, Lighting, Pool Alarm, Screen Enclosure
Community Features Association Recreation - Owned, Deed Restrictions, Fitness Center, Playground, Pool, Sidewalks, Tennis Courts
Utilities Available Cable Connected, Electricity Connected, Public, Sewer Connected, Sprinkler Recycled, Street Lights, Water Connected
Amenities Available Clubhouse, Fitness Center, Playground, Pool, Recreation Facilities, Tennis Court(s)
Waterfront true
Waterfront Description Pond
View Y/N 1
View Trees/Woods, Water
Roof Type Shingle
Attached Garage true
Garage true
Private Pool Yes
Building
Lot Description Cul-De-Sac, In County, Paved
Entry Level Two
Foundation Slab
Lot Size Range 0 to less than 1/4
Builder Name Pulte
Sewer Public Sewer
Water Public
Structure Type Block,Stucco,Wood Frame
New Construction false
Construction Status Appraisal,Financing,Inspections
Schools
Elementary Schools Barbara A. Harvey Elementary
Middle Schools Buffalo Creek Middle
High Schools Parrish Community High
Others
Pets Allowed Breed Restrictions
HOA Fee Include Pool,Recreational Facilities
Senior Community No
Ownership Fee Simple
Monthly Total Fees $9
Acceptable Financing Cash, Conventional, VA Loan
Membership Fee Required Required
Listing Terms Cash, Conventional, VA Loan
Special Listing Condition None
Read Less Info
Want to know what your home might be worth? Contact us for a FREE valuation!

Our team is ready to help you sell your home for the highest possible price ASAP

© 2024 My Florida Regional MLS DBA Stellar MLS. All Rights Reserved.
Bought with CHARLES RUTENBERG REALTY INC
GET MORE INFORMATION






