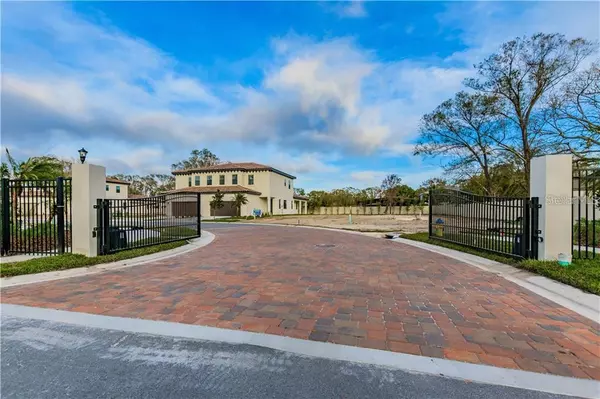For more information regarding the value of a property, please contact us for a free consultation.
Key Details
Sold Price $500,716
Property Type Townhouse
Sub Type Townhouse
Listing Status Sold
Purchase Type For Sale
Square Footage 2,396 sqft
Price per Sqft $208
Subdivision Sanctuary At Carrollwood
MLS Listing ID T3259741
Sold Date 08/15/20
Bedrooms 3
Full Baths 2
Half Baths 1
Construction Status No Contingency
HOA Fees $150/mo
HOA Y/N Yes
Year Built 2020
Annual Tax Amount $6,309
Lot Size 3,484 Sqft
Acres 0.08
Lot Dimensions 33 x 119
Property Description
The Sanctuary at Carrollwood Village, is a Luxury Boutique Gated Community in the heart of Carrollwood! The Cordoba, a spacious Mediterranean Villa whick features 3 bedrooms, 2.5 baths, open layout, and 2 car garage. Gorgeous upgraded 7 1/2” plank wood floors are located in the family, dining, kitchen, master bedroom, bdrm 2, & bdrm 3! Grand 10’ high ceilings are found throughout; lots of windows give this home a light and airy feel. Two panel smooth 8’0 interior doors throughout, and 5 ¼” crown molding on the first floor. The open gourmet kitchen features a huge island which is great for entertaining! 42” full overlay Euro Style cabinets w/ cove crown molding, full extension soft close drawers, and hardware are all included! Quartz countertop in the kitchen with stainless steel appliances with French door cabinet depth refrigerator. All baths feature granite tops, 12” x 24” tile, and frameless shower enclosure in master bath. Fencing in the backyard is allowed at the Sanctuary so your furry friends will love it! This gated community is close to all the best restaurants & shopping in Carrollwood. The Carrollwood Village Park with 50 + acres of nature preserve, walking & jogging trails, dog park, picnic pavilions, exercise stations, playground, and splash park are just a short walk! Call Today!
Location
State FL
County Hillsborough
Community Sanctuary At Carrollwood
Zoning PD
Rooms
Other Rooms Attic, Family Room, Great Room, Inside Utility, Loft
Interior
Interior Features Crown Molding, High Ceilings, Kitchen/Family Room Combo, Open Floorplan, Solid Wood Cabinets, Stone Counters, Walk-In Closet(s)
Heating Central, Heat Pump
Cooling Central Air
Flooring Wood
Fireplace false
Appliance Convection Oven, Dishwasher, Disposal, Electric Water Heater, Microwave, Range, Range Hood, Refrigerator
Laundry Inside, Laundry Room
Exterior
Exterior Feature Hurricane Shutters, Sidewalk, Sprinkler Metered
Garage Garage Door Opener, Guest
Garage Spaces 2.0
Fence Vinyl
Community Features Deed Restrictions, Gated
Utilities Available Electricity Connected, Fire Hydrant, Public, Sprinkler Meter, Street Lights
Amenities Available Gated
Waterfront false
Roof Type Tile
Porch Covered, Patio
Parking Type Garage Door Opener, Guest
Attached Garage true
Garage true
Private Pool No
Building
Lot Description Near Public Transit, Sidewalk, Paved, Private
Story 2
Entry Level Two
Foundation Slab
Lot Size Range Up to 10,889 Sq. Ft.
Builder Name BNCH Inc.
Sewer Public Sewer
Water Public
Architectural Style Spanish/Mediterranean
Structure Type Block,Stucco,Wood Frame
New Construction true
Construction Status No Contingency
Schools
Elementary Schools Essrig-Hb
Middle Schools Hill-Hb
High Schools Gaither-Hb
Others
Pets Allowed Yes
HOA Fee Include Maintenance Grounds
Senior Community No
Ownership Fee Simple
Monthly Total Fees $150
Acceptable Financing Cash, Conventional
Membership Fee Required Required
Listing Terms Cash, Conventional
Num of Pet 2
Special Listing Condition None
Read Less Info
Want to know what your home might be worth? Contact us for a FREE valuation!

Our team is ready to help you sell your home for the highest possible price ASAP

© 2024 My Florida Regional MLS DBA Stellar MLS. All Rights Reserved.
Bought with BNCH REALTY, LLC
GET MORE INFORMATION






