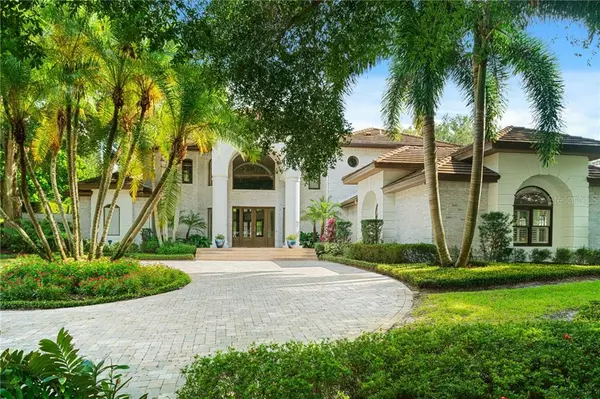For more information regarding the value of a property, please contact us for a free consultation.
Key Details
Sold Price $1,600,000
Property Type Single Family Home
Sub Type Single Family Residence
Listing Status Sold
Purchase Type For Sale
Square Footage 4,833 sqft
Price per Sqft $331
Subdivision Isleworth
MLS Listing ID O5874492
Sold Date 01/29/21
Bedrooms 5
Full Baths 4
Half Baths 1
Construction Status Appraisal,Financing,Inspections
HOA Fees $863/qua
HOA Y/N Yes
Year Built 1990
Annual Tax Amount $24,258
Lot Size 0.530 Acres
Acres 0.53
Lot Dimensions 137x175x129x170
Property Description
Majestic golf course views abound from this beautifully-crafted Isleworth estate. Situated on the 6th fairway in the main phase of the Isleworth Golf & Country Club, this beautifully updated and just painted 5-bedroom home features floor to ceiling windows, 500-year old Italian mosaic tile, hard-carved Mexican stone fireplaces and archways, refined millwork, jaw-dropping gourmet kitchen with Busby cabinetry, Thermador & Subzero appliances, hand-molded wrought iron stair railings, sound-proof screening room, and whole-house Kohler generator. Soaring two-story ceilings set the stage for elegance and style to complement everyday living. The owner's retreat is a showplace unto its own with rich wood flooring, French doors to the pool deck, a stone fireplace – plus a spa-like bath with jetted tub, separate tiled walk-in shower with multi-jets, large toilet room, custom closet, and direct garden patio access. The resort-style backyard impresses with salt water pool and spa, covered lanai, sun deck, detached cabana with full bath plus BBQ and bar, and a bougainvillea-covered pergola with fireplace set behind a conversation area. Kitchen and family room with eat-in breakfast nook are elegant and perfectly suited for any gathering. Screening room and two secondary bedrooms are downstairs with a full bedroom suite and den/5th bedroom upstairs. Home is located close to the main gate providing easy access. Community features 24-hr manned gates, private security, and on-site home services available - paired with a Country Club offering the ultimate in concierge living.
Location
State FL
County Orange
Community Isleworth
Zoning P-D
Rooms
Other Rooms Formal Dining Room Separate, Formal Living Room Separate, Inside Utility, Media Room
Interior
Interior Features Built-in Features, Ceiling Fans(s), Crown Molding, Eat-in Kitchen, High Ceilings, Kitchen/Family Room Combo, Solid Surface Counters, Solid Wood Cabinets, Thermostat, Tray Ceiling(s), Walk-In Closet(s), Window Treatments
Heating Central, Electric, Zoned
Cooling Central Air, Zoned
Flooring Carpet, Marble, Travertine, Wood
Fireplaces Type Gas, Family Room, Master Bedroom, Other, Wood Burning
Fireplace true
Appliance Bar Fridge, Built-In Oven, Dishwasher, Disposal, Dryer, Freezer, Microwave, Range, Range Hood, Refrigerator, Washer
Laundry Inside, Laundry Room
Exterior
Exterior Feature Fence, French Doors, Irrigation System, Lighting, Outdoor Grill, Outdoor Kitchen, Rain Gutters
Garage Circular Driveway, Garage Door Opener, Garage Faces Side, Golf Cart Parking
Garage Spaces 3.0
Pool Gunite, Heated, In Ground, Lighting, Salt Water, Tile
Community Features Association Recreation - Owned, Boat Ramp, Fitness Center, Gated, Golf Carts OK, Golf, Irrigation-Reclaimed Water, Playground, Racquetball, Tennis Courts, Water Access, Waterfront
Utilities Available BB/HS Internet Available, Cable Connected, Electricity Connected, Fire Hydrant, Natural Gas Connected, Phone Available, Public, Sprinkler Meter, Street Lights, Underground Utilities
Amenities Available Fence Restrictions, Gated, Optional Additional Fees, Playground, Private Boat Ramp, Security, Vehicle Restrictions
Waterfront false
View Golf Course
Roof Type Tile
Porch Covered, Front Porch, Patio, Rear Porch
Parking Type Circular Driveway, Garage Door Opener, Garage Faces Side, Golf Cart Parking
Attached Garage true
Garage true
Private Pool Yes
Building
Lot Description In County, On Golf Course, Paved, Private
Story 2
Entry Level Two
Foundation Slab
Lot Size Range 1/2 to less than 1
Sewer Septic Tank
Water Public
Architectural Style Custom
Structure Type Brick,Stucco,Wood Frame
New Construction false
Construction Status Appraisal,Financing,Inspections
Schools
Elementary Schools Windermere Elem
Middle Schools Chain Of Lakes Middle
High Schools Olympia High
Others
Pets Allowed Breed Restrictions, Yes
HOA Fee Include 24-Hour Guard,Escrow Reserves Fund,Maintenance Grounds,Maintenance,Private Road,Security
Senior Community No
Ownership Fee Simple
Monthly Total Fees $863
Acceptable Financing Cash, Conventional
Membership Fee Required Required
Listing Terms Cash, Conventional
Special Listing Condition None
Read Less Info
Want to know what your home might be worth? Contact us for a FREE valuation!

Our team is ready to help you sell your home for the highest possible price ASAP

© 2024 My Florida Regional MLS DBA Stellar MLS. All Rights Reserved.
Bought with STOCKWORTH REALTY GROUP
GET MORE INFORMATION






