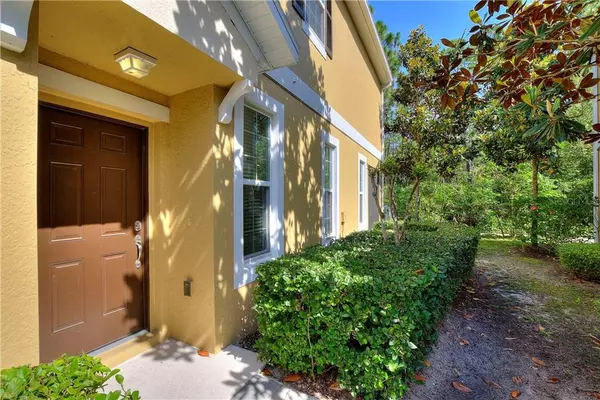For more information regarding the value of a property, please contact us for a free consultation.
Key Details
Sold Price $305,000
Property Type Townhouse
Sub Type Townhouse
Listing Status Sold
Purchase Type For Sale
Square Footage 1,840 sqft
Price per Sqft $165
Subdivision Oasis Cove Ii/Lakeside Village Xxi
MLS Listing ID O5857951
Sold Date 07/24/20
Bedrooms 3
Full Baths 2
Half Baths 1
Construction Status Financing,Inspections
HOA Fees $360/mo
HOA Y/N Yes
Year Built 2013
Annual Tax Amount $2,563
Lot Size 1,306 Sqft
Acres 0.03
Property Description
#ShelterInParadise. Beautiful and private end unit on wooded conservation. Super large rooms, the kitchen offers lots of counter space and cabinets, abundant windows have beautiful wooded views and you’ll feel like you’re in the country. The Master Bedroom has a finished built-in closet, deep steeping garden tub with conservation views for that relaxing spa feeling, a glass enclosed shower and double sinks. The screened porch is perfect for al fresco dining, while the super large pavered deck affords you the outdoor entertainment, lounging, gardening lifestyle you’re dreaming of! Really good closet/storage space including a built in wall unit in secondary bedroom, huge linen closet in upstairs hallway, walk in storage in garage and wood cabinets line the garage wall. The large garage will easily accommodate two cars, and the driveway is deep enough for two more. This gated Community’s amenities are divine! It starts with a beach-entry resort style community pool overlooking the large cypress and pine tree lined pond, surrounded by a 1/3 mile long walking path. In the mornings, it’s where many in the community greet the day (and each other :). The poolside Fitness Center was recently renovated and has top of the line equipment for your benefit and use! Drop that gym membership! Another benefit is that the HOA dues includes enhanced Cable/Internet & Water! No water bills! Owner is Licensed Real Estate Agent.
Location
State FL
County Orange
Community Oasis Cove Ii/Lakeside Village Xxi
Zoning P-D
Rooms
Other Rooms Great Room, Inside Utility
Interior
Interior Features Kitchen/Family Room Combo, Living Room/Dining Room Combo, Open Floorplan, Stone Counters, Thermostat, Walk-In Closet(s), Window Treatments
Heating Central, Electric, Heat Pump
Cooling Central Air
Flooring Carpet, Ceramic Tile
Furnishings Unfurnished
Fireplace false
Appliance Dishwasher, Disposal, Dryer, Electric Water Heater, Microwave, Range, Refrigerator, Washer
Laundry Inside, Laundry Room, Upper Level
Exterior
Exterior Feature Fence, Irrigation System, Rain Gutters, Sidewalk, Sliding Doors
Garage Spaces 2.0
Fence Vinyl
Community Features Association Recreation - Owned, Deed Restrictions, Fitness Center, Gated, Irrigation-Reclaimed Water, Park, Playground, Pool, Sidewalks
Utilities Available BB/HS Internet Available, Cable Available, Electricity Connected, Public, Sewer Connected, Sprinkler Recycled, Street Lights, Underground Utilities, Water Connected
Amenities Available Clubhouse, Gated, Playground, Pool, Trail(s)
Waterfront false
View Trees/Woods
Roof Type Shingle
Porch Covered, Enclosed, Patio, Rear Porch, Screened
Attached Garage true
Garage true
Private Pool No
Building
Lot Description Corner Lot, In County, Level, Sidewalk, Paved, Private
Entry Level Two
Foundation Slab
Lot Size Range Up to 10,889 Sq. Ft.
Sewer Public Sewer
Water None
Architectural Style Florida
Structure Type Block,Stucco,Wood Frame
New Construction false
Construction Status Financing,Inspections
Schools
Elementary Schools Bay Lake Elementary
Middle Schools Horizon West Middle School
High Schools Windermere High School
Others
Pets Allowed Yes
HOA Fee Include Pool,Maintenance Structure,Maintenance Grounds,Water
Senior Community No
Ownership Condominium
Monthly Total Fees $360
Acceptable Financing Cash, Conventional, FHA, VA Loan
Membership Fee Required Required
Listing Terms Cash, Conventional, FHA, VA Loan
Special Listing Condition None
Read Less Info
Want to know what your home might be worth? Contact us for a FREE valuation!

Our team is ready to help you sell your home for the highest possible price ASAP

© 2024 My Florida Regional MLS DBA Stellar MLS. All Rights Reserved.
Bought with HOME WISE REALTY GROUP INC
GET MORE INFORMATION






