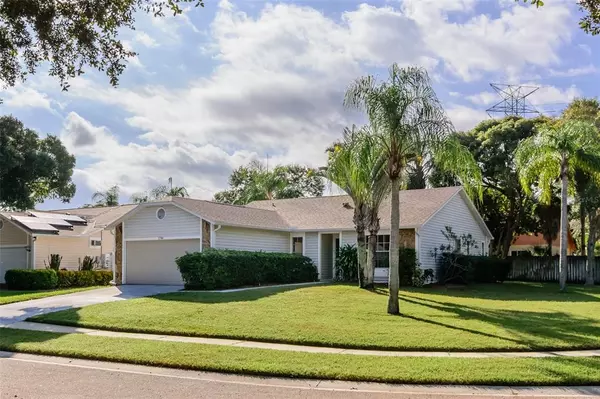For more information regarding the value of a property, please contact us for a free consultation.
Key Details
Sold Price $350,000
Property Type Single Family Home
Sub Type Single Family Residence
Listing Status Sold
Purchase Type For Sale
Square Footage 1,398 sqft
Price per Sqft $250
Subdivision Countryside North Tract 3B Phase 2
MLS Listing ID U8141350
Sold Date 12/15/21
Bedrooms 3
Full Baths 2
Construction Status Financing,Inspections
HOA Fees $10/ann
HOA Y/N Yes
Year Built 1985
Annual Tax Amount $1,631
Lot Size 8,712 Sqft
Acres 0.2
Lot Dimensions 86x100
Property Description
Welcome home to this clean, well maintained 3 bedroom/2 bath split floor plan in the highly sought after community of Countryside North. This home is situated on nearly .20 acres and sits on a CORNER LOT that is partially fenced! Enter through your freshly painted front door and find the interior of the home including the ceilings have also been freshly painted. The owner suite has an ensuite bathroom and a large walk in closet. Plenty of sunshine permeates through the sliding glass doors into the living room. The vaulted ceiling in the living room provides an open and airy feeling. The dining area is just off the living room and kitchen and has an open concept floor plan. No need to worry about a new roof as this roof was just replaced in 2020! Gutters replaced in 2020 and carry a two year warranty. Driveway and walk-way recently resurfaced. Newly planted sod. Rain Bird sprinkler system. Air ducts cleaned in the last year.
Approximately 30 minutes to all the following ; Tampa International Airport , Clearwater Beach , Honeymoon Island , Tarpon Springs Sponge Docks and so much more ! You will not want to miss out on this special opportunity to call this home!
Location
State FL
County Pinellas
Community Countryside North Tract 3B Phase 2
Zoning RES.
Rooms
Other Rooms Formal Dining Room Separate, Formal Living Room Separate
Interior
Interior Features Split Bedroom, Thermostat, Vaulted Ceiling(s), Walk-In Closet(s)
Heating Central
Cooling Central Air
Flooring Carpet, Linoleum
Furnishings Unfurnished
Fireplace false
Appliance Dishwasher, Disposal, Dryer, Electric Water Heater, Microwave, Range, Range Hood, Refrigerator, Washer
Laundry In Garage
Exterior
Exterior Feature Fence, Irrigation System, Rain Gutters, Sidewalk, Sliding Doors
Garage Spaces 2.0
Fence Vinyl, Wood
Utilities Available Cable Available, Electricity Connected, Public, Sewer Connected, Sprinkler Meter, Street Lights, Water Connected
Waterfront false
Roof Type Shingle
Porch Patio
Attached Garage true
Garage true
Private Pool No
Building
Lot Description Corner Lot, Sidewalk, Paved
Story 1
Entry Level One
Foundation Slab
Lot Size Range 0 to less than 1/4
Sewer Public Sewer
Water Public
Architectural Style Ranch
Structure Type Concrete,Vinyl Siding,Wood Frame
New Construction false
Construction Status Financing,Inspections
Schools
Elementary Schools Curlew Creek Elementary-Pn
Middle Schools Palm Harbor Middle-Pn
High Schools Countryside High-Pn
Others
Pets Allowed Yes
Senior Community No
Ownership Fee Simple
Monthly Total Fees $10
Acceptable Financing Cash, Conventional, FHA, VA Loan
Membership Fee Required Required
Listing Terms Cash, Conventional, FHA, VA Loan
Special Listing Condition None
Read Less Info
Want to know what your home might be worth? Contact us for a FREE valuation!

Our team is ready to help you sell your home for the highest possible price ASAP

© 2024 My Florida Regional MLS DBA Stellar MLS. All Rights Reserved.
Bought with CHARLES RUTENBERG REALTY INC
GET MORE INFORMATION






