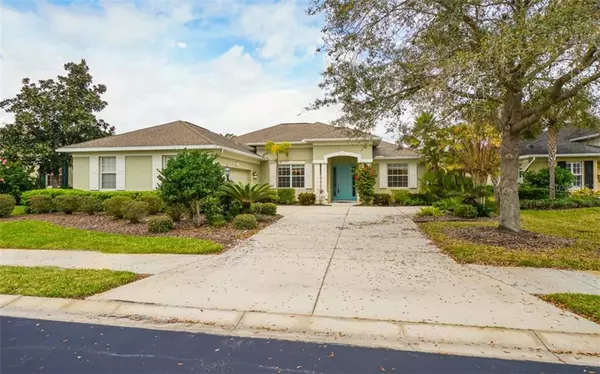For more information regarding the value of a property, please contact us for a free consultation.
Key Details
Sold Price $345,000
Property Type Single Family Home
Sub Type Single Family Residence
Listing Status Sold
Purchase Type For Sale
Square Footage 2,452 sqft
Price per Sqft $140
Subdivision University Place
MLS Listing ID A4459085
Sold Date 06/28/20
Bedrooms 3
Full Baths 3
Construction Status Inspections,Other Contract Contingencies
HOA Fees $110/mo
HOA Y/N Yes
Year Built 2003
Annual Tax Amount $6,497
Lot Size 9,147 Sqft
Acres 0.21
Lot Dimensions 75x122
Property Description
Popular Great room floorplan is tucked into a quiet street in the gated enclave of University Place. It offers soaring ceilings and a neutral color palette that is sure to please…white kitchen cabinets with breakfast bar that opens to the main gathering area is perfect for the cook to be at the party! Tons of counter space, eat-in-kitchen with aquarium glass window overlooking the oversized screened lanai, built-in desk in organizational hub. Tile throughout the living areas, AC replaced 2 years ago and Hot water tank 2 months ago. Master suite features his/hers walk-in closet, sliders to the lanai, large separated sinks with soaking tub and walk-in shower. Oversized 2 car, side-entry garage, just 4 doors from one of the Communities 2 resort style pools, offers heated spa, exercise facility, walking trails around lakes with lit-fountains and a location beyond compare…walk or bike to some of the best restaurants, specialty shops and gourmet markets in the area not to mention a stone's throw to 75, 20 min to DT SRQ and her beaches, St Armand's Circle and much more!
Location
State FL
County Manatee
Community University Place
Zoning PDMU/WPE
Rooms
Other Rooms Den/Library/Office, Great Room, Inside Utility
Interior
Interior Features Ceiling Fans(s), Crown Molding, Eat-in Kitchen, High Ceilings, Kitchen/Family Room Combo, Open Floorplan, Solid Surface Counters, Split Bedroom, Thermostat, Vaulted Ceiling(s), Walk-In Closet(s), Window Treatments
Heating Electric, Natural Gas
Cooling Central Air
Flooring Carpet, Ceramic Tile
Furnishings Unfurnished
Fireplace false
Appliance Dishwasher, Disposal, Gas Water Heater, Microwave, Range, Refrigerator
Laundry Inside, Laundry Room
Exterior
Exterior Feature Irrigation System, Sliding Doors
Garage Driveway, Garage Faces Side
Garage Spaces 2.0
Community Features Deed Restrictions, Fitness Center, Gated, Playground, Pool, Sidewalks
Utilities Available Cable Connected, Electricity Connected, Natural Gas Connected, Sewer Connected, Street Lights, Underground Utilities
Amenities Available Fence Restrictions, Fitness Center, Gated, Playground, Pool, Recreation Facilities, Security, Spa/Hot Tub, Vehicle Restrictions
Waterfront false
Roof Type Shingle
Porch Covered, Rear Porch, Screened
Parking Type Driveway, Garage Faces Side
Attached Garage true
Garage true
Private Pool No
Building
Lot Description Sidewalk
Story 1
Entry Level One
Foundation Slab
Lot Size Range Up to 10,889 Sq. Ft.
Builder Name Bruce Williams
Sewer Public Sewer
Water Public
Architectural Style Florida
Structure Type Block,Stucco
New Construction false
Construction Status Inspections,Other Contract Contingencies
Schools
Elementary Schools Robert E Willis Elementary
Middle Schools Braden River Middle
High Schools Braden River High
Others
Pets Allowed Number Limit
HOA Fee Include Pool,Escrow Reserves Fund,Management,Pool,Recreational Facilities
Senior Community No
Ownership Fee Simple
Monthly Total Fees $110
Acceptable Financing Cash, Conventional
Membership Fee Required Required
Listing Terms Cash, Conventional
Num of Pet 3
Special Listing Condition None
Read Less Info
Want to know what your home might be worth? Contact us for a FREE valuation!

Our team is ready to help you sell your home for the highest possible price ASAP

© 2024 My Florida Regional MLS DBA Stellar MLS. All Rights Reserved.
Bought with COLDWELL BANKER REALTY
GET MORE INFORMATION






