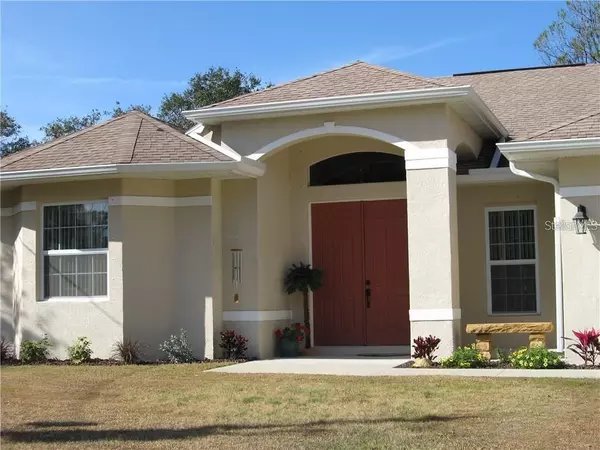For more information regarding the value of a property, please contact us for a free consultation.
Key Details
Sold Price $277,000
Property Type Single Family Home
Sub Type Single Family Residence
Listing Status Sold
Purchase Type For Sale
Square Footage 2,232 sqft
Price per Sqft $124
Subdivision Port Charlotte Sub 32
MLS Listing ID D6110233
Sold Date 02/28/20
Bedrooms 3
Full Baths 2
Construction Status Financing,Inspections
HOA Y/N No
Year Built 2013
Annual Tax Amount $2,235
Lot Size 0.680 Acres
Acres 0.68
Lot Dimensions 154x125x267(wf)x195
Property Description
Hard to find newer 2013 built on huge .7 acre homesite with tons of privacy and 267' on Bass Point Waterway, a freshwater canal! High end quality materials and workmanship in this open great room plan you will be proud to call home! Stylish kitchen features exquisite granite breakfast bar and counters, 42" wood cabinets with crown and newer Bosch dishwasher. 18' ceiling at entry into grand foyer with sunset clerestory window and columns; 10' ceilings throughout. Triple pocketing and a double slider open from great room onto large lanai 27x10 with water view. Master suite features high window of glass block for more light and more wall space. Master bath has jacuzzi tub, separate shower with rain and hand held shower nozzles and double vanities. Extra insulation interior and exterior walls means privacy and lower electric bills. (avg $95!) Snowbirds* basic furnishings can be optional! Seller has a completed set of plans that are included for a large shop building on the extra lot. In an area of larger homes and new construction. Less than a mile to shopping, restaurants, auto servicing. Sarasota Hospital emergency medical less than 2 miles. New Community pool, McMullen Community Center, Suncoast Technical School, library, a short drive. Major shopping centers, Tampa Rays and Atlanta Braves baseball, fabulous beaches about 20 minutes. Easy I75 access close by.
Location
State FL
County Sarasota
Community Port Charlotte Sub 32
Zoning RSF2
Rooms
Other Rooms Den/Library/Office, Formal Dining Room Separate, Great Room, Inside Utility
Interior
Interior Features Ceiling Fans(s), High Ceilings, Open Floorplan, Solid Surface Counters, Solid Wood Cabinets, Split Bedroom, Stone Counters, Tray Ceiling(s), Walk-In Closet(s), Window Treatments
Heating Central, Electric
Cooling Central Air
Flooring Carpet, Ceramic Tile
Furnishings Negotiable
Fireplace false
Appliance Dishwasher, Disposal, Electric Water Heater, Kitchen Reverse Osmosis System, Microwave, Range, Refrigerator
Laundry Inside
Exterior
Exterior Feature Hurricane Shutters, Lighting, Outdoor Shower, Sliding Doors
Parking Features Garage Door Opener, Oversized
Garage Spaces 2.0
Community Features Park
Utilities Available BB/HS Internet Available, Cable Connected, Electricity Connected
Amenities Available Park
Waterfront Description Canal - Freshwater
View Y/N 1
Water Access 1
Water Access Desc Canal - Freshwater
View Trees/Woods, Water
Roof Type Shingle
Porch Covered, Deck, Patio, Porch, Screened
Attached Garage true
Garage true
Private Pool No
Building
Lot Description Drainage Canal, City Limits, Oversized Lot, Paved
Story 1
Entry Level One
Foundation Slab
Lot Size Range 1/2 Acre to 1 Acre
Sewer Septic Tank
Water Well
Architectural Style Contemporary, Custom, Florida, Ranch, Traditional
Structure Type Block,Stucco
New Construction false
Construction Status Financing,Inspections
Schools
Elementary Schools Atwater Elementary
Middle Schools Woodland Middle School
High Schools North Port High
Others
Pets Allowed Yes
Senior Community No
Ownership Fee Simple
Acceptable Financing Cash, Conventional, FHA, VA Loan
Membership Fee Required None
Listing Terms Cash, Conventional, FHA, VA Loan
Special Listing Condition None
Read Less Info
Want to know what your home might be worth? Contact us for a FREE valuation!

Our team is ready to help you sell your home for the highest possible price ASAP

© 2024 My Florida Regional MLS DBA Stellar MLS. All Rights Reserved.
Bought with RE/MAX ANCHOR REALTY
GET MORE INFORMATION






