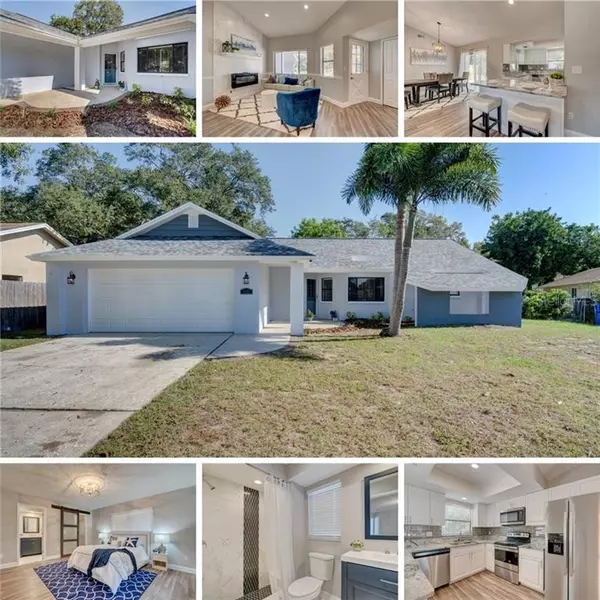For more information regarding the value of a property, please contact us for a free consultation.
Key Details
Sold Price $284,000
Property Type Single Family Home
Sub Type Single Family Residence
Listing Status Sold
Purchase Type For Sale
Square Footage 1,264 sqft
Price per Sqft $224
Subdivision Marla Grove Estates
MLS Listing ID U8066516
Sold Date 01/29/20
Bedrooms 3
Full Baths 2
Construction Status Financing,Inspections,Other Contract Contingencies
HOA Y/N No
Year Built 1983
Annual Tax Amount $3,414
Lot Size 1,306 Sqft
Acres 0.03
Lot Dimensions 70x110
Property Description
Are you ready to move into a home that doesn't come with a list of projects? Look no farther, this immaculate home has been professionally updated from the ground - up to the the brand-new roof! Nestled at the end of a quiet cul-de-sac, this beautiful split-plan home features a posh master suite with brand new designer bathroom, walk-in closet with natural light, and frosted barn-door).The additional 2 bedrooms and new bathroom are at the opposite end of the living area. The central area of this swanky home has been reimagined... combining the kitchen, dining, and living areas in to a modernized space your family and friends will never want to leave. Vaulted ceilings add to an already airy feel, while the clean lines are accented by crisp white shaker-style kitchen cabinets, designer tile, and upgraded stainless steel appliances. Sliding glass doors in the dining area showcase the large fenced yard while opening up the home to even more light and air. Spill out to the covered patio, perfectly extending your living area as you picture your next barbeque or family get-together! This home was just painted inside and out, including the attached 2-car garage! What a dream! If you like this home exactly as it is, you're in luck as the furnishings are available to be purchased as well! The brand-new roof and appliances come with warranties for your peace of mind. NO FLOOD Insurance required, yet only 5 min. to downtown Dunedin & 10 min. to Clearwater Beach! Call for your private showing today!
Location
State FL
County Pinellas
Community Marla Grove Estates
Zoning R-2
Direction E
Interior
Interior Features High Ceilings, Kitchen/Family Room Combo, Living Room/Dining Room Combo, Open Floorplan, Split Bedroom, Stone Counters, Vaulted Ceiling(s), Walk-In Closet(s)
Heating Central, Electric
Cooling Central Air
Flooring Hardwood
Fireplaces Type Electric, Living Room, Non Wood Burning
Furnishings Negotiable
Fireplace true
Appliance Dishwasher, Disposal, Electric Water Heater, Microwave, Range, Range Hood, Refrigerator
Laundry In Garage
Exterior
Exterior Feature Fence, Lighting
Garage Driveway, Garage Door Opener, Off Street
Garage Spaces 2.0
Utilities Available BB/HS Internet Available, Cable Available, Cable Connected, Electricity Connected, Sewer Connected, Street Lights, Water Available
Roof Type Shingle
Porch Covered, Front Porch, Patio
Attached Garage true
Garage true
Private Pool No
Building
Lot Description City Limits, Paved
Entry Level One
Foundation Slab
Lot Size Range Up to 10,889 Sq. Ft.
Sewer Public Sewer
Water Public
Architectural Style Custom, Florida, Ranch
Structure Type Block,Stucco
New Construction false
Construction Status Financing,Inspections,Other Contract Contingencies
Schools
Elementary Schools Dunedin Elementary-Pn
Middle Schools Dunedin Highland Middle-Pn
High Schools Dunedin High-Pn
Others
Senior Community No
Ownership Fee Simple
Acceptable Financing Cash, Conventional, FHA, VA Loan
Membership Fee Required None
Listing Terms Cash, Conventional, FHA, VA Loan
Special Listing Condition None
Read Less Info
Want to know what your home might be worth? Contact us for a FREE valuation!

Our team is ready to help you sell your home for the highest possible price ASAP

© 2024 My Florida Regional MLS DBA Stellar MLS. All Rights Reserved.
Bought with SAND KEY REALTY
GET MORE INFORMATION






