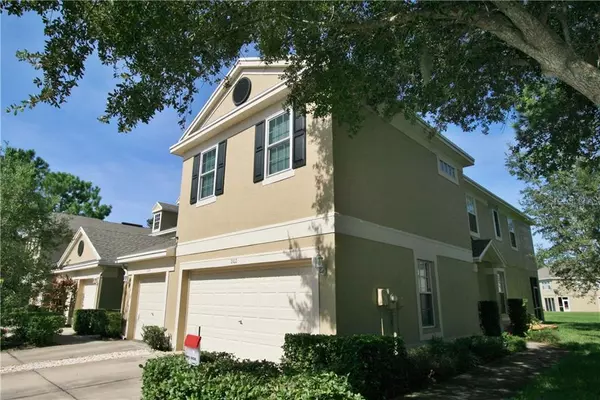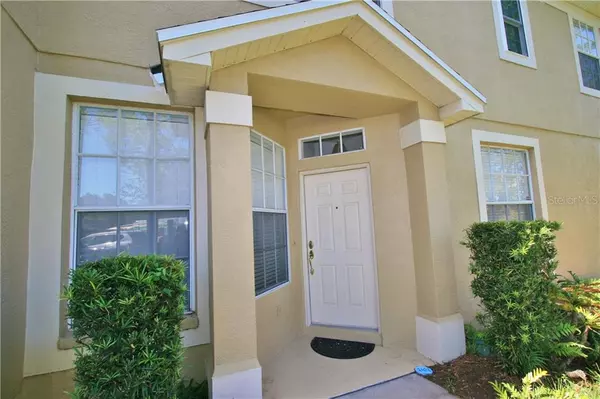For more information regarding the value of a property, please contact us for a free consultation.
Key Details
Sold Price $175,000
Property Type Townhouse
Sub Type Townhouse
Listing Status Sold
Purchase Type For Sale
Square Footage 1,657 sqft
Price per Sqft $105
Subdivision Chelsea Manor
MLS Listing ID T3205980
Sold Date 07/10/20
Bedrooms 2
Full Baths 2
Half Baths 1
HOA Fees $200/qua
HOA Y/N Yes
Year Built 2003
Annual Tax Amount $937
Lot Size 1,742 Sqft
Acres 0.04
Property Description
Brand new carpet installed on 3/18! This unit is in great shape and is the absolute best value in Chelsea Manor! Make sure to check us out and compare! This 2BR+Loft/2.5BA/2Car townhome is in great condition and ready for a new owner....and comes equipped with a two car garage, all for the new price of $179,000! Plus an AHS 1 year home warranty for the new homeowner at closing...truly a win-win! This fabulous location has quick and easy access to I4/I75/X-town, shopping and dining; yet tucked away in peaceful, serene surroundings! This corner, end unit, just got a brand new roof in October 2019! Both bedrooms are upstairs and quite large. The Master suite comes equipped with a walk-in closet, cathedral ceiling, and private bath. The secondary bedroom also has cathedral ceilings and two new hurricane impact windows - approx. 1 year old. The loft area is also very spacious and could easily be turned into a 3rd bedroom, or you name it! The downstairs is also open and airy with a big eat-in kitchen with oak cabinetry, service bar and all appliances included....even the washer and dryer! This unit is ready for a quick closing and a new owner! And once you are all moved in....you can take a dip in the community pool! This is a great unit for a great price! Schedule your appointment today! There is a 10 minute virtual showing of this property, just click the second video button
Location
State FL
County Hillsborough
Community Chelsea Manor
Zoning IPD-1
Rooms
Other Rooms Great Room, Inside Utility, Loft
Interior
Interior Features Ceiling Fans(s), Eat-in Kitchen, Living Room/Dining Room Combo, Open Floorplan, Solid Wood Cabinets, Split Bedroom, Walk-In Closet(s)
Heating Central, Electric
Cooling Central Air
Flooring Carpet, Ceramic Tile
Fireplace false
Appliance Dishwasher, Disposal, Dryer, Electric Water Heater, Microwave, Range, Refrigerator, Washer
Laundry Inside, Laundry Closet, Upper Level
Exterior
Exterior Feature Irrigation System, Sidewalk, Sliding Doors
Garage Garage Door Opener, Guest
Garage Spaces 2.0
Community Features Deed Restrictions, Pool, Sidewalks
Utilities Available Cable Connected, Electricity Connected, Public, Sewer Connected, Street Lights
Amenities Available Maintenance
Waterfront false
Roof Type Shingle
Porch Rear Porch, Screened
Parking Type Garage Door Opener, Guest
Attached Garage true
Garage true
Private Pool No
Building
Lot Description Corner Lot, In County, Sidewalk, Paved
Entry Level Two
Foundation Slab
Lot Size Range Up to 10,889 Sq. Ft.
Sewer Public Sewer
Water Public
Structure Type Stucco,Wood Frame
New Construction false
Schools
Elementary Schools Schmidt-Hb
Middle Schools Mclane-Hb
High Schools Brandon-Hb
Others
Pets Allowed Yes
HOA Fee Include Pool,Maintenance Structure,Maintenance Grounds,Pool
Senior Community No
Pet Size Very Small (Under 15 Lbs.)
Ownership Fee Simple
Monthly Total Fees $200
Acceptable Financing Cash, Conventional, FHA, VA Loan
Membership Fee Required Required
Listing Terms Cash, Conventional, FHA, VA Loan
Num of Pet 1
Special Listing Condition None
Read Less Info
Want to know what your home might be worth? Contact us for a FREE valuation!

Our team is ready to help you sell your home for the highest possible price ASAP

© 2024 My Florida Regional MLS DBA Stellar MLS. All Rights Reserved.
Bought with FINNEGAN REAL ESTATE SERVICES, LLC
GET MORE INFORMATION






