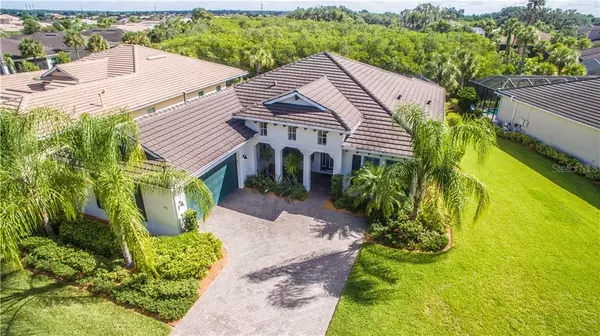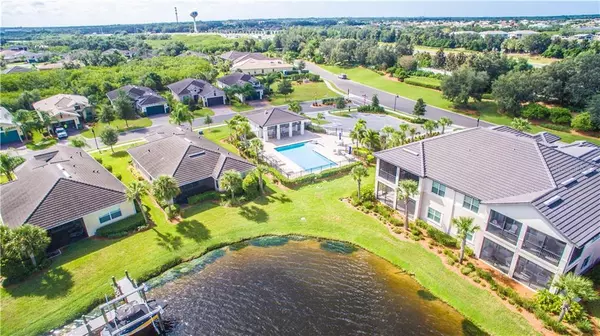For more information regarding the value of a property, please contact us for a free consultation.
Key Details
Sold Price $441,000
Property Type Single Family Home
Sub Type Single Family Residence
Listing Status Sold
Purchase Type For Sale
Square Footage 2,456 sqft
Price per Sqft $179
Subdivision Tidewater Preserve
MLS Listing ID A4447882
Sold Date 01/30/20
Bedrooms 3
Full Baths 2
Half Baths 1
Construction Status Appraisal,Financing,Inspections
HOA Fees $327/qua
HOA Y/N Yes
Year Built 2014
Annual Tax Amount $6,315
Lot Size 0.260 Acres
Acres 0.26
Property Description
Stunning home in the gated community of Tidewater Preserve! This 3 bedroom, 2.5 bath desirable Correggio floor plan has it all! Numerous upgrades include HARDWOOD floor in most Bedrooms and den , tray ceilings, over 10ft ceilings and 8ft doors throughout home. Beautiful kitchen with quartz countertops. Oversized 2 car Garage , extended Lanai, with beautiful paver, gorgeous designer finishes, custom design and paint, THROUGHOUT and Pull down stairs in the garage to attic, great for storage. Tidewater's amenities include a private marina with access to the Manatee River by boat lift to take you down the Manatee River and on to the beautiful waters of the Florida Gulf! two clubhouses including The Lodge with its beautiful resort style pool, fitness center, catering kitchen, pool table, flat screen tvs and gas fireplaces both inside and out. tennis courts as well as the canoe and kayak park. Enjoy the privacy of a 24/7 staffed gatehouse, lawn and landscape maintenance throughout the community, a full time lifestyle director, dog park, nature preserve trail as well as Tidewater Preserve's modest fees.
Location
State FL
County Manatee
Community Tidewater Preserve
Zoning PD/MU/CH
Rooms
Other Rooms Den/Library/Office, Great Room
Interior
Interior Features Ceiling Fans(s), Eat-in Kitchen, High Ceilings, In Wall Pest System, Open Floorplan, Pest Guard System, Split Bedroom, Thermostat, Tray Ceiling(s), Vaulted Ceiling(s), Walk-In Closet(s), Window Treatments
Heating Central, Natural Gas
Cooling Central Air
Flooring Carpet, Ceramic Tile, Tile, Wood
Furnishings Unfurnished
Fireplace false
Appliance Built-In Oven, Cooktop, Dishwasher, Disposal, Gas Water Heater, Ice Maker, Microwave, Range Hood, Refrigerator
Laundry Laundry Room
Exterior
Exterior Feature Fence, Irrigation System, Outdoor Shower, Rain Gutters, Sliding Doors, Sprinkler Metered
Garage Garage Door Opener, Garage Faces Side, Oversized
Garage Spaces 2.0
Community Features Association Recreation - Owned, Boat Ramp, Deed Restrictions, Fitness Center, Gated, Handicap Modified, Playground, Pool, Sidewalks, Special Community Restrictions, Tennis Courts, Water Access, Waterfront, Wheelchair Access
Utilities Available BB/HS Internet Available, Cable Connected, Electricity Available, Electricity Connected, Natural Gas Connected, Phone Available, Public, Sewer Connected, Sprinkler Meter, Street Lights, Underground Utilities
Amenities Available Boat Slip, Cable TV, Clubhouse, Fitness Center, Gated, Marina, Playground, Pool, Private Boat Ramp, Security, Tennis Court(s), Wheelchair Access
Waterfront false
Water Access 1
Water Access Desc Bay/Harbor,Gulf/Ocean,Intracoastal Waterway,Lake,Marina,River
View Trees/Woods
Roof Type Tile
Porch Covered, Enclosed, Front Porch, Screened
Attached Garage true
Garage true
Private Pool No
Building
Lot Description Conservation Area, Flood Insurance Required, FloodZone, Level, Near Marina, Paved
Story 1
Entry Level One
Foundation Slab
Lot Size Range 1/4 Acre to 21779 Sq. Ft.
Sewer Public Sewer
Water Public
Architectural Style Florida, Ranch
Structure Type Block,Stucco
New Construction false
Construction Status Appraisal,Financing,Inspections
Schools
Elementary Schools Freedom Elementary
Middle Schools Carlos E. Haile Middle
High Schools Braden River High
Others
Pets Allowed Breed Restrictions
HOA Fee Include 24-Hour Guard,Cable TV,Common Area Taxes,Pool,Internet,Maintenance Grounds,Management,Pool,Private Road,Security
Senior Community No
Pet Size Large (61-100 Lbs.)
Ownership Fee Simple
Monthly Total Fees $327
Acceptable Financing Cash, Conventional, VA Loan
Membership Fee Required Required
Listing Terms Cash, Conventional, VA Loan
Num of Pet 3
Special Listing Condition None
Read Less Info
Want to know what your home might be worth? Contact us for a FREE valuation!

Our team is ready to help you sell your home for the highest possible price ASAP

© 2024 My Florida Regional MLS DBA Stellar MLS. All Rights Reserved.
Bought with BERKSHIRE HATHAWAY HOMESERVICES FLORIDA REALTY
GET MORE INFORMATION






