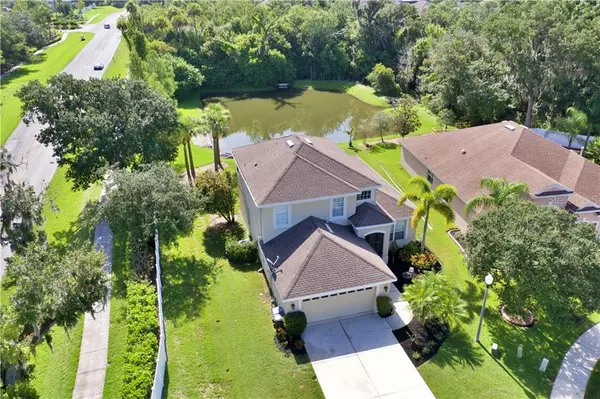For more information regarding the value of a property, please contact us for a free consultation.
Key Details
Sold Price $287,900
Property Type Single Family Home
Sub Type Single Family Residence
Listing Status Sold
Purchase Type For Sale
Square Footage 2,336 sqft
Price per Sqft $123
Subdivision Oakley Place
MLS Listing ID A4441818
Sold Date 03/09/20
Bedrooms 4
Full Baths 2
Half Baths 1
Construction Status Financing,Inspections
HOA Fees $60/ann
HOA Y/N Yes
Year Built 2006
Annual Tax Amount $2,746
Lot Size 10,454 Sqft
Acres 0.24
Property Description
PRICE IMPROVEMENT!! Completely Updated in Ellenton! This gorgeous 4 bedroom & 2.5 bath home has been renewed from top to bottom and it’s ready for you to just move right in. As you walk in the screened in front porch you are greeted by the beautiful glass front door, the grand 2 story foyer and will notice the attention to detail with the tile inlay and diamond pattern. The kitchen is open to the family room and has granite counters, stainless steel appliances, a tile backsplash and a breakfast bar. With sliding glass doors and multiple windows along the back of the home not only do you get to enjoy the view of the pond out back but it also makes it light and bright inside. The master suite is on the first floor with 2 walk in closets, dual sinks, a soaker tub and separate shower. All the bedrooms have beautiful engineered hardwood floors and not a stitch of carpet. Upstairs has 3 bedrooms, a full bath and a great bonus room. This home is situated at the end of a cul-de-sac with a lovely view out back of the pond/preserve and only has one neighbor with tons of privacy. AC new in 2015 & Hot Water in 2016. There are no CDD’s in this community and Ellenton is close to the Outlet mall, restaurants and I-75!
Location
State FL
County Manatee
Community Oakley Place
Zoning PDR
Direction E
Rooms
Other Rooms Attic, Bonus Room, Inside Utility
Interior
Interior Features Ceiling Fans(s), Eat-in Kitchen, High Ceilings, Kitchen/Family Room Combo, Open Floorplan, Stone Counters, Walk-In Closet(s)
Heating Central, Heat Pump
Cooling Central Air
Flooring Ceramic Tile, Wood
Furnishings Unfurnished
Fireplace false
Appliance Dishwasher, Disposal, Electric Water Heater, Range, Refrigerator
Laundry Inside
Exterior
Exterior Feature Irrigation System, Other, Sidewalk, Sliding Doors
Garage Driveway, Garage Door Opener
Garage Spaces 2.0
Community Features Deed Restrictions
Utilities Available BB/HS Internet Available, Cable Available, Public
Waterfront false
View Y/N 1
Water Access 1
Water Access Desc Pond
View Trees/Woods, Water
Roof Type Shingle
Porch Covered, Front Porch, Rear Porch, Screened
Parking Type Driveway, Garage Door Opener
Attached Garage true
Garage true
Private Pool No
Building
Lot Description In County, Oversized Lot, Sidewalk, Paved
Entry Level Two
Foundation Slab
Lot Size Range Up to 10,889 Sq. Ft.
Sewer Public Sewer
Water Public
Architectural Style Florida, Traditional
Structure Type Block,Stucco
New Construction false
Construction Status Financing,Inspections
Schools
Elementary Schools Blackburn Elementary
Middle Schools Lincoln Middle
High Schools Palmetto High
Others
Pets Allowed Yes
Senior Community No
Ownership Fee Simple
Monthly Total Fees $60
Acceptable Financing Cash, Conventional, FHA, VA Loan
Membership Fee Required Required
Listing Terms Cash, Conventional, FHA, VA Loan
Special Listing Condition None
Read Less Info
Want to know what your home might be worth? Contact us for a FREE valuation!

Our team is ready to help you sell your home for the highest possible price ASAP

© 2024 My Florida Regional MLS DBA Stellar MLS. All Rights Reserved.
Bought with KW SUNCOAST
GET MORE INFORMATION






