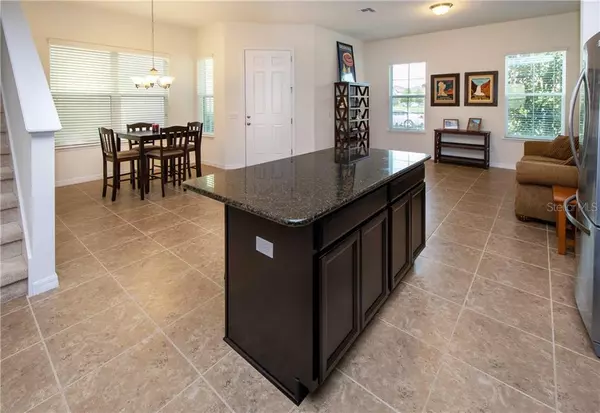For more information regarding the value of a property, please contact us for a free consultation.
Key Details
Sold Price $328,000
Property Type Single Family Home
Sub Type Single Family Residence
Listing Status Sold
Purchase Type For Sale
Square Footage 1,992 sqft
Price per Sqft $164
Subdivision Windermere Trls Ph 3B
MLS Listing ID O5803933
Sold Date 10/15/19
Bedrooms 3
Full Baths 2
Half Baths 1
Construction Status Inspections
HOA Fees $27
HOA Y/N Yes
Year Built 2016
Annual Tax Amount $3,886
Lot Size 3,920 Sqft
Acres 0.09
Property Description
Expect to be impressed with this 3BR home in desirable Windermere Trails. Great curb appeal-beautifully landscaped front greets you upon arrival. Step inside to common living space on the ground floor. Layout boasts open living, dining and kitchen space - roomy and versatile to arrange as you see fit. Stunning gourmet style kitchen features granite counters, two breakfast bars, island and plenty of cabinet space. Stainless appliances included! Cozy family room w/direct access to covered patio. Convenient half bath and under stairs storage round out the ground floor. All bedrooms upstairs with master suite in the front - ideal for privacy. Spacious bedroom w/walk-in closet and contemporary ensuite bath w/shower and dual sink granite vanity. You'll appreciate the bonus space on the second floor as well as the laundry room. Out back you'll enjoy a covered patio and breezeway to your 2 car garage. Great location - it's an easy walk to the community amenities: resort style pool w/views of Lake Reams, playground and covered picnic area. Short drive to essential shopping/dining, Winter Garden Village, and Disney area. This home shines, both inside and out. Come see all that it has to offer!
Location
State FL
County Orange
Community Windermere Trls Ph 3B
Zoning P-D
Rooms
Other Rooms Bonus Room, Family Room, Inside Utility
Interior
Interior Features Kitchen/Family Room Combo, Open Floorplan, Stone Counters, Walk-In Closet(s)
Heating Central, Electric
Cooling Central Air
Flooring Carpet, Ceramic Tile
Fireplace false
Appliance Dishwasher, Microwave, Range, Refrigerator
Laundry Inside, Laundry Room, Upper Level
Exterior
Exterior Feature Irrigation System, Sidewalk
Garage Alley Access, Garage Faces Rear
Garage Spaces 2.0
Community Features Playground, Pool
Utilities Available Cable Available, Public, Sewer Connected, Street Lights, Underground Utilities
Amenities Available Playground, Pool
Waterfront false
Roof Type Shingle
Porch Covered, Rear Porch
Parking Type Alley Access, Garage Faces Rear
Attached Garage false
Garage true
Private Pool No
Building
Lot Description Sidewalk, Paved
Story 2
Entry Level Two
Foundation Slab
Lot Size Range Up to 10,889 Sq. Ft.
Sewer Public Sewer
Water Public
Architectural Style Contemporary
Structure Type Block,Stucco
New Construction false
Construction Status Inspections
Schools
Elementary Schools Bay Lake Elementary
Middle Schools Horizon West Middle School
High Schools Windermere High School
Others
Pets Allowed Yes
HOA Fee Include Pool,Recreational Facilities
Senior Community No
Ownership Fee Simple
Monthly Total Fees $55
Acceptable Financing Cash, Conventional, FHA, VA Loan
Membership Fee Required Required
Listing Terms Cash, Conventional, FHA, VA Loan
Special Listing Condition None
Read Less Info
Want to know what your home might be worth? Contact us for a FREE valuation!

Our team is ready to help you sell your home for the highest possible price ASAP

© 2024 My Florida Regional MLS DBA Stellar MLS. All Rights Reserved.
Bought with TALENT REALTY SOLUTIONS
GET MORE INFORMATION






