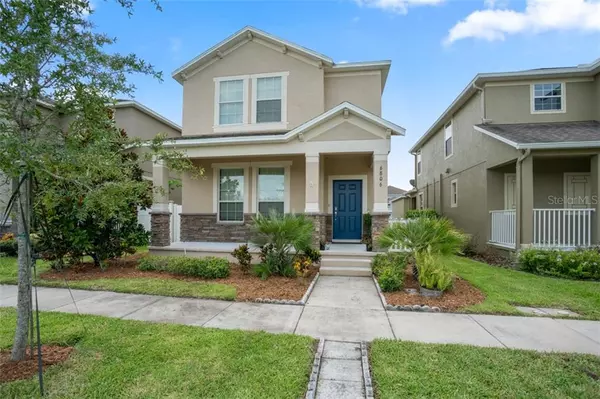For more information regarding the value of a property, please contact us for a free consultation.
Key Details
Sold Price $255,000
Property Type Single Family Home
Sub Type Single Family Residence
Listing Status Sold
Purchase Type For Sale
Square Footage 2,008 sqft
Price per Sqft $126
Subdivision Harmony Neighborhoods Ghf
MLS Listing ID O5803274
Sold Date 09/30/19
Bedrooms 3
Full Baths 2
Half Baths 1
Construction Status Inspections
HOA Fees $5/ann
HOA Y/N Yes
Year Built 2014
Annual Tax Amount $2,189
Lot Size 3,920 Sqft
Acres 0.09
Property Description
You're going to fall in love with this adorable 2-story home, located in the master-planned golf community of Harmony! This is Lennar's very popular Lexington model, which features a beautifully upgraded kitchen with granite countertops, stainless steel appliances, and a large island/breakfast bar that is perfect for entertaining. You'll probably notice the home has a "new home" aroma upon entry because the entire interior, including closets and spacious walk-in pantry, was JUST PAINTED a perfectly balanced & neutral tone that is sure to match any furniture or decor. In addition, the home recently had BRAND NEW CARPET installed on the second floor in July 2019, which has never been lived on! The master is very large and easily fits a king size bed with plenty of extra space, and features a walk-in closet, bathroom with garden tub & separate shower, and double sinks. The other two bedrooms are joined by a Jack & Jill bathroom. Harmony is a green-certified community with exceptional amenities including a 4.5 star golf preserve, 2 resort-style pools, splash pad, over 11 miles of walking paths, fishing pier, dog parks, playgrounds, volleyball, fitness center, lake access with community-owned boats, and more. The community was carefully planned so residents can walk, jog, or ride a bicycle to the beautiful lakes, the championship golf course, schools, parks, and the Town Square Marketplace. Top-rated schools: Harmony Community School, Harmony High School, and the new Harmony Middle School opening up this year!
Location
State FL
County Osceola
Community Harmony Neighborhoods Ghf
Zoning PD
Rooms
Other Rooms Den/Library/Office
Interior
Interior Features Ceiling Fans(s), Eat-in Kitchen, Stone Counters, Walk-In Closet(s)
Heating Central
Cooling Central Air
Flooring Carpet, Ceramic Tile
Fireplace false
Appliance Dishwasher, Microwave, Range, Refrigerator, Water Softener
Laundry Inside
Exterior
Exterior Feature Fence, Sidewalk
Garage Alley Access, Curb Parking, Driveway, Garage Door Opener, Garage Faces Rear
Garage Spaces 2.0
Community Features Deed Restrictions, Fitness Center, Golf, Park, Playground, Pool, Sidewalks, Tennis Courts, Water Access
Utilities Available BB/HS Internet Available, Cable Available, Electricity Connected, Phone Available, Public
Amenities Available Clubhouse, Fitness Center, Golf Course, Park, Playground, Pool, Recreation Facilities, Tennis Court(s)
Waterfront false
Water Access 1
Water Access Desc Lake
View Garden
Roof Type Shingle
Porch Covered, Front Porch, Patio
Parking Type Alley Access, Curb Parking, Driveway, Garage Door Opener, Garage Faces Rear
Attached Garage false
Garage true
Private Pool No
Building
Lot Description Near Golf Course, Sidewalk, Paved
Entry Level Two
Foundation Slab
Lot Size Range Up to 10,889 Sq. Ft.
Sewer Public Sewer
Water Public
Architectural Style Traditional
Structure Type Block,Stucco
New Construction false
Construction Status Inspections
Schools
Elementary Schools Harmony Community School (K-8)
High Schools Harmony High
Others
Pets Allowed Yes
HOA Fee Include Maintenance Grounds,Pool,Recreational Facilities
Senior Community No
Ownership Fee Simple
Monthly Total Fees $5
Acceptable Financing Cash, Conventional, FHA, VA Loan
Membership Fee Required Required
Listing Terms Cash, Conventional, FHA, VA Loan
Special Listing Condition None
Read Less Info
Want to know what your home might be worth? Contact us for a FREE valuation!

Our team is ready to help you sell your home for the highest possible price ASAP

© 2024 My Florida Regional MLS DBA Stellar MLS. All Rights Reserved.
Bought with JP & ASSOCIATES REALTORS CITY & BEACH
GET MORE INFORMATION






