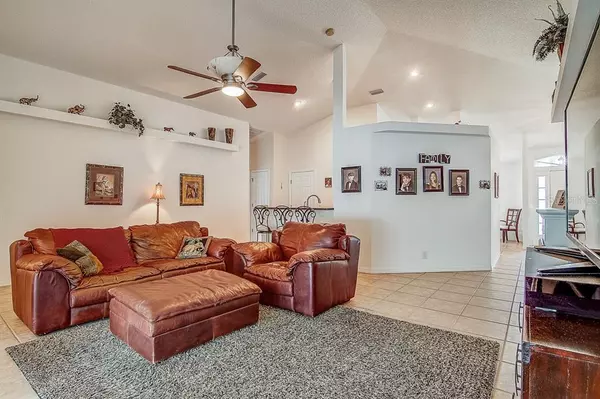For more information regarding the value of a property, please contact us for a free consultation.
Key Details
Sold Price $298,000
Property Type Single Family Home
Sub Type Single Family Residence
Listing Status Sold
Purchase Type For Sale
Square Footage 1,856 sqft
Price per Sqft $160
Subdivision Highland Ridge Estates
MLS Listing ID U8052719
Sold Date 10/31/19
Bedrooms 3
Full Baths 2
Construction Status No Contingency
HOA Y/N No
Year Built 2003
Annual Tax Amount $2,243
Lot Size 6,534 Sqft
Acres 0.15
Lot Dimensions 61x113
Property Description
Peaceful setting on quiet cul-de-sac, this quality built 3 bedroom, 2 bath home with attached 2 car garage has an airy feel with open floor plan and cathedral ceilings. This split plan home has lots of flexible space with eating space in kitchen and breakfast bar, separate dining room, living room, large great room and covered porch. The large master bedroom suite has new wood laminate flooring, a big walk-in closet, and the lovely master bath includes a Jacuzzi tub. Among the great features you will appreciate are: beautiful 16” California sand tile flooring; sunburst plantation shutters; solid cherry wood cabinetry with solid surface countertop; matching stainless steel Kitchen Aid appliances, and high-end Kenmore Elite Steam Washer and Dryer on pedestals with storage drawers in laundry room. The outside appearance is welcoming with fresh exterior paint, new porch and entrance lights, and mailbox. You’ll have extra storage options also with two attic locations and a nice rubber shed in the fenced back yard. Furniture is available for purchase. Just down the road is the Largo Library, Performing Arts Center and Largo Community Park with a huge playground and even a train ride through the park. Conveniently located in central Pinellas County near golf courses, shopping, the beach, and with the cities of Clearwater, St. Petersburg and Tampa all within a short driving distance. Call or text today. You’ll be glad you did!
Location
State FL
County Pinellas
Community Highland Ridge Estates
Zoning 0110
Rooms
Other Rooms Attic, Family Room, Formal Dining Room Separate, Inside Utility
Interior
Interior Features Cathedral Ceiling(s), Ceiling Fans(s), Eat-in Kitchen, Open Floorplan, Solid Surface Counters, Solid Wood Cabinets, Split Bedroom, Thermostat, Walk-In Closet(s), Window Treatments
Heating Central, Electric, Heat Pump
Cooling Central Air
Flooring Carpet, Ceramic Tile, Laminate
Fireplaces Type Electric, Free Standing
Furnishings Negotiable
Fireplace true
Appliance Dishwasher, Disposal, Dryer, Electric Water Heater, Microwave, Range, Refrigerator, Washer
Laundry Inside, Laundry Room
Exterior
Exterior Feature Fence, Sidewalk, Sliding Doors
Garage Driveway, Garage Door Opener
Garage Spaces 2.0
Utilities Available BB/HS Internet Available, Cable Connected, Electricity Connected, Fiber Optics, Public, Sewer Connected, Underground Utilities
Waterfront false
Roof Type Shingle
Porch Covered, Rear Porch
Parking Type Driveway, Garage Door Opener
Attached Garage true
Garage true
Private Pool No
Building
Lot Description Level, Sidewalk, Paved
Entry Level One
Foundation Slab
Lot Size Range Up to 10,889 Sq. Ft.
Sewer Public Sewer
Water Public
Architectural Style Florida
Structure Type Block,Stucco
New Construction false
Construction Status No Contingency
Schools
Elementary Schools Southern Oak Elementary-Pn
Middle Schools Largo Middle-Pn
High Schools Largo High-Pn
Others
Pets Allowed Yes
Senior Community No
Ownership Fee Simple
Monthly Total Fees $7
Acceptable Financing Cash, Conventional, FHA, VA Loan
Listing Terms Cash, Conventional, FHA, VA Loan
Special Listing Condition None
Read Less Info
Want to know what your home might be worth? Contact us for a FREE valuation!

Our team is ready to help you sell your home for the highest possible price ASAP

© 2024 My Florida Regional MLS DBA Stellar MLS. All Rights Reserved.
Bought with Charles Rutenberg Realty, Inc.
GET MORE INFORMATION






