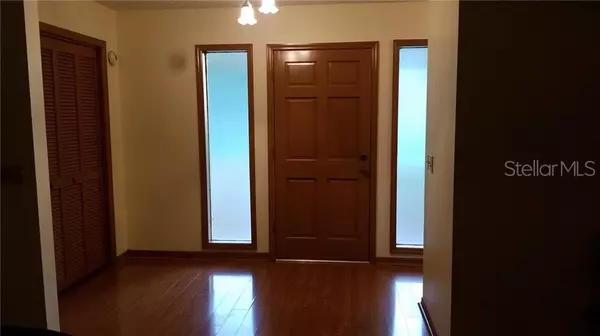For more information regarding the value of a property, please contact us for a free consultation.
Key Details
Sold Price $210,000
Property Type Single Family Home
Sub Type Single Family Residence
Listing Status Sold
Purchase Type For Sale
Square Footage 1,546 sqft
Price per Sqft $135
Subdivision Forestwood Sub
MLS Listing ID T3179598
Sold Date 07/29/19
Bedrooms 3
Full Baths 2
Construction Status Appraisal,Financing,Inspections
HOA Y/N No
Year Built 1987
Annual Tax Amount $1,323
Lot Size 0.950 Acres
Acres 0.95
Property Description
Back on market! Nature at it's best describes this nearly full acre of beautiful landscaping. Lovely breathtaking views are found as you walk and explore your own special parcel of land. Peace and tranquility make up most of this property inviting you outdoors to enjoy the peace and quiet this gentle neighborhood has to offer you. This meticulous home brings you a 3 bedroom 2 bath with side load 2 car garage with approx 1546 of heated living space. Bring wood for your wood burning fireplace to enjoy on those cozy cool nights. A reverse Osmosis system in home updated and serviced in 18 brings you the highest water quality. Enjoy the formal dining and large living area great for entertaining family and guests. Gatherings have never been so easy. Open those beautiful glass doors to wander outside to a cozy lanai. Master bedroom and bath both have ample space to relax and enjoy in that cozy master retreat. Secondary bedrooms are ample and located on opposite side of home. Both master and secondary baths have updated granite counters. Kitchen is roomy and counters are granite and appliances all stay including washer and dryer. All this and while strolling through your property an added bonus. Tucked away there is a peaceful creek flowing through the back side of your property. Just adds to you wanting to call this home. Call for details. Property is priced to sell quick. Close to major roadways and easy access to I-4, Lakeland and Plant City areas.
Location
State FL
County Polk
Community Forestwood Sub
Zoning R
Direction W
Rooms
Other Rooms Formal Dining Room Separate
Interior
Interior Features Solid Wood Cabinets, Split Bedroom, Stone Counters, Thermostat, Walk-In Closet(s)
Heating Central
Cooling Central Air
Flooring Carpet, Laminate, Tile
Fireplaces Type Living Room, Wood Burning
Fireplace true
Appliance Dishwasher, Disposal, Dryer, Electric Water Heater, Ice Maker, Kitchen Reverse Osmosis System, Range, Range Hood, Refrigerator, Washer, Whole House R.O. System
Laundry In Garage
Exterior
Exterior Feature French Doors, Rain Gutters, Sidewalk
Garage Garage Door Opener
Garage Spaces 2.0
Utilities Available Cable Connected, Electricity Connected
Waterfront false
View Trees/Woods
Roof Type Shingle
Porch Covered, Enclosed, Rear Porch, Screened
Attached Garage true
Garage true
Private Pool No
Building
Lot Description Flood Insurance Required
Entry Level One
Foundation Slab
Lot Size Range 1/2 Acre to 1 Acre
Sewer Septic Tank
Water Public
Architectural Style Ranch
Structure Type Wood Frame,Wood Siding
New Construction false
Construction Status Appraisal,Financing,Inspections
Schools
Elementary Schools James W Sikes Elem
Middle Schools Mulberry Middle
High Schools Mulberry High
Others
Senior Community No
Ownership Fee Simple
Acceptable Financing Cash, Conventional, FHA, USDA Loan, VA Loan
Listing Terms Cash, Conventional, FHA, USDA Loan, VA Loan
Special Listing Condition None
Read Less Info
Want to know what your home might be worth? Contact us for a FREE valuation!

Our team is ready to help you sell your home for the highest possible price ASAP

© 2024 My Florida Regional MLS DBA Stellar MLS. All Rights Reserved.
Bought with KELLER WILLIAMS REALTY
GET MORE INFORMATION






