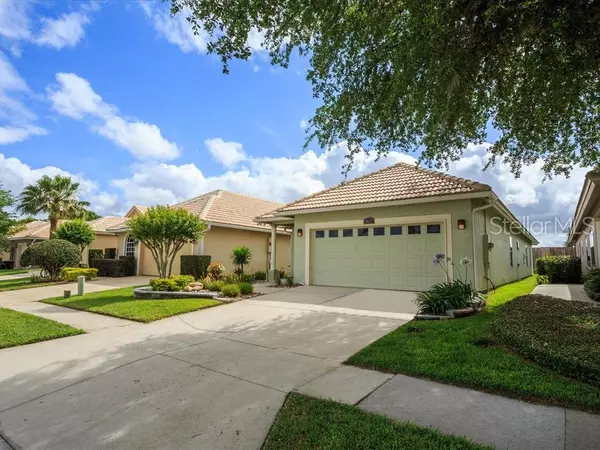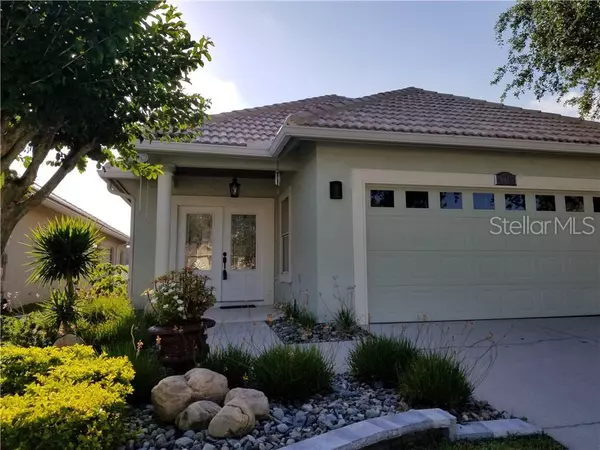For more information regarding the value of a property, please contact us for a free consultation.
Key Details
Sold Price $234,500
Property Type Single Family Home
Sub Type Single Family Residence
Listing Status Sold
Purchase Type For Sale
Square Footage 1,678 sqft
Price per Sqft $139
Subdivision Country Club Of Mt Dora Ph 02-9
MLS Listing ID G5015377
Sold Date 10/01/19
Bedrooms 2
Full Baths 2
Construction Status Appraisal,Other Contract Contingencies
HOA Fees $69/ann
HOA Y/N Yes
Year Built 2000
Annual Tax Amount $2,119
Lot Size 4,791 Sqft
Acres 0.11
Property Description
This well maintained move in ready 2 bedrooms- 2 bath with den has $25,000 in upgrades. Interior of house was just painted a neutral color. The home is a split floor plan with a living room/dining room combo. Floor is either wood or ceramic tile. Upgrade cabinetry in kitchen and bathrooms with upgraded granite counter tops, under cabinet lighting, walk in pantry and eating space in kitchen. Second full bathroom has a jetted tub. Back patio is all brick pavers, wood ceiling in lanai patio area with a beautiful rock water fall to help relax you after a long day on the course. The clubhouse boasts a bar/restaurant as well as catering facility along with a pro-shop to complement this 18-hole championship golf course. The community is very active with special events (sports and social) that are held in the community throughout the year. As a resident of Saint Andrews, you share a separate fitness center and community pool with the residents of Saint Ives. You are a short drive to downtown Mount Dora with its entertainment, shopping and dining in the areas. Theme parts are less than a 45 minute drive to the theme parks. This home and community has everything to help you enjoy the Interior freshly painted a light neutral color and front door. Start living the Florida lifestyle when your home is in The Country Club of Mount Dora. Florida lifestyle.
Location
State FL
County Lake
Community Country Club Of Mt Dora Ph 02-9
Zoning PUD
Rooms
Other Rooms Den/Library/Office
Interior
Interior Features Ceiling Fans(s), Eat-in Kitchen, Living Room/Dining Room Combo, Solid Surface Counters, Solid Wood Cabinets, Split Bedroom, Window Treatments
Heating Central, Electric
Cooling Central Air
Flooring Ceramic Tile, Wood
Furnishings Unfurnished
Fireplace false
Appliance Dishwasher, Disposal, Electric Water Heater, Microwave, Range, Refrigerator
Laundry Inside
Exterior
Exterior Feature Irrigation System, Rain Gutters, Sidewalk, Sliding Doors
Garage Driveway, Garage Door Opener
Garage Spaces 2.0
Community Features Deed Restrictions, Golf Carts OK, Golf, Park, Pool, Sidewalks, Tennis Courts
Utilities Available BB/HS Internet Available, Cable Available, Cable Connected, Electricity Connected, Fire Hydrant, Public, Sewer Connected, Street Lights, Underground Utilities
Amenities Available Clubhouse, Golf Course, Tennis Court(s)
Waterfront false
Roof Type Tile
Porch Covered, Enclosed, Front Porch, Patio, Rear Porch, Screened
Parking Type Driveway, Garage Door Opener
Attached Garage true
Garage true
Private Pool No
Building
Entry Level One
Foundation Slab
Lot Size Range Up to 10,889 Sq. Ft.
Sewer Public Sewer
Water Public
Architectural Style Traditional
Structure Type Block,Brick,Stone,Stucco
New Construction false
Construction Status Appraisal,Other Contract Contingencies
Others
Pets Allowed Yes
Senior Community No
Ownership Fee Simple
Monthly Total Fees $69
Acceptable Financing Cash, Conventional, FHA, Other, VA Loan
Membership Fee Required Required
Listing Terms Cash, Conventional, FHA, Other, VA Loan
Num of Pet 2
Special Listing Condition None
Read Less Info
Want to know what your home might be worth? Contact us for a FREE valuation!

Our team is ready to help you sell your home for the highest possible price ASAP

© 2024 My Florida Regional MLS DBA Stellar MLS. All Rights Reserved.
Bought with REALTY PARTNERS LLC
GET MORE INFORMATION






