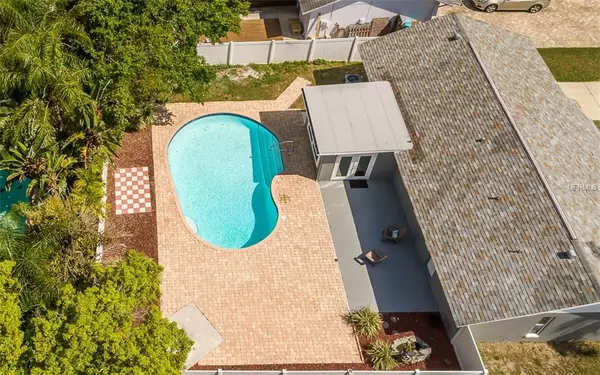For more information regarding the value of a property, please contact us for a free consultation.
Key Details
Sold Price $280,000
Property Type Single Family Home
Sub Type Single Family Residence
Listing Status Sold
Purchase Type For Sale
Square Footage 1,456 sqft
Price per Sqft $192
Subdivision Bent Tree Estates-Sec B
MLS Listing ID U8041476
Sold Date 05/22/19
Bedrooms 3
Full Baths 2
Construction Status Financing
HOA Y/N No
Year Built 1978
Annual Tax Amount $1,507
Lot Size 6,969 Sqft
Acres 0.16
Property Description
3 Bedroom 2 Bath Masonry Pool Home Located inside Popular Bent Tree in Seminole. Freshly Painted Inside and Out, Stunning New Flooring Throughout Most of the Home. Newer Windows. Overlooking the Pool, the All New Kitchen has Shaker White Cabinets, Cooking Island, Granite Countertops, and Completely New Frigidaire Appliance Package Including Range with Self Cleaning Oven, Stainless Steel Side-by Side Refrigerator And Dishwasher. This Home Features a Unique Split Bedroom Plan for Privacy and Convenience. The Master Bedroom Ensuite with Big Walk-In Closet has Separate Bathroom with Granite Top Vanity and Private Pool Access. There’s’ a 10 x 12 Inside Utility Room with Laundry Hook-ups , Shelving and Easy Access to the Back Yard and Pool. The Reminder of the Home Features Two More Bedrooms, and Another Full Bath. Attractive Dining Room with Track Lighting Adjacent to the Kitchen. The Family Room with French Doors Overlooks Your Huge Sparkling Inground Pool Surrounded by a 28x50 Paver Patio! Talk About Room for Relaxing and Entertaining! And the Back Yard Completely Fenced for Privacy, Too. And No Flood Insurance is Required Either! Located Less Than One Mile South of Bardmoor Promenade Shopping Centre with Publix and Numerous Eateries and Specialty Stores. Also Less Than 5 Minutes to Bardmoor Medical Facilities. Easy Access to Bryan Dairy Rd, then US 19 and I-275. And Just One Bridge to Cross to Swim At The Beach! Don’t Wait One More Minute, Call Today!
Location
State FL
County Pinellas
Community Bent Tree Estates-Sec B
Zoning R-3
Interior
Interior Features Ceiling Fans(s), Open Floorplan, Solid Wood Cabinets, Split Bedroom, Stone Counters, Walk-In Closet(s), Window Treatments
Heating Central, Electric
Cooling Central Air
Flooring Ceramic Tile, Laminate
Furnishings Unfurnished
Fireplace false
Appliance Dishwasher, Disposal, Electric Water Heater, Range, Refrigerator
Laundry Inside, Laundry Room
Exterior
Exterior Feature Fence, French Doors, Rain Gutters
Garage Driveway
Pool Gunite, In Ground
Utilities Available Electricity Connected
Waterfront false
Roof Type Shingle
Porch Deck, Patio
Parking Type Driveway
Garage false
Private Pool Yes
Building
Foundation Slab
Lot Size Range Up to 10,889 Sq. Ft.
Sewer Public Sewer
Water Public
Structure Type Block,Stone
New Construction false
Construction Status Financing
Schools
Elementary Schools Starkey Elementary-Pn
Middle Schools Osceola Middle-Pn
High Schools Dixie Hollins High-Pn
Others
Senior Community No
Ownership Fee Simple
Acceptable Financing Cash, Conventional, FHA, VA Loan
Listing Terms Cash, Conventional, FHA, VA Loan
Special Listing Condition None
Read Less Info
Want to know what your home might be worth? Contact us for a FREE valuation!

Our team is ready to help you sell your home for the highest possible price ASAP

© 2024 My Florida Regional MLS DBA Stellar MLS. All Rights Reserved.
Bought with KELLER WILLIAMS ST PETE REALTY
GET MORE INFORMATION






