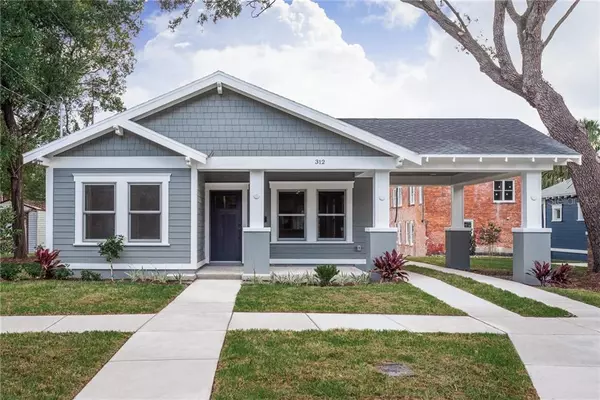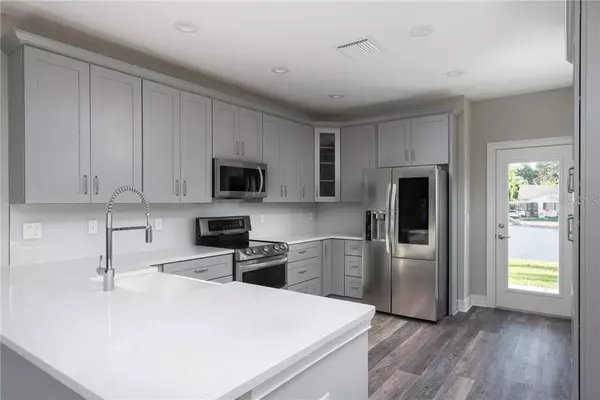For more information regarding the value of a property, please contact us for a free consultation.
Key Details
Sold Price $384,025
Property Type Single Family Home
Sub Type Single Family Residence
Listing Status Sold
Purchase Type For Sale
Square Footage 1,528 sqft
Price per Sqft $251
Subdivision Parrish Sub
MLS Listing ID T3165264
Sold Date 02/21/20
Bedrooms 3
Full Baths 2
Construction Status Financing
HOA Y/N No
Year Built 2019
Annual Tax Amount $204
Lot Size 5,662 Sqft
Acres 0.13
Lot Dimensions 50x115
Property Description
Pre-Construction. To be built. Back on the Market! This bungalow-3 bedroom, 2 bath, with an extended portico and an enlarged one car detached garage is nestled in a historical area of Ybor. This popular “Vincente De Ybor home is National Green Builder Standard (NGBS) Certified. Many upgrades have already been put in to this energy-efficient home. Enjoy the gourmet kitchen that consists of a large island with upgraded quartz, extra cabinetry built into the island for storage, 42" upper cabinets with crown molding, GE Stainless steel hood, Microwave/Oven combo and refrigerator and Moen faucets. This home features a gas upgrade package that includes:stove top, tankless water heater, and gas hookup in the utility room. Our net-zero attainable homes feature SIPS (Structural Insulated Panel System), Icynene ProSeal Insulation and Jeld-Wen Hurricane Impact Resistant Windows. Healthy Indoor Air is assured using Zero VOC paints, Energy-Efficient Air-Conditioning, Fresh Air Ventilation, Anti-Allergen Air Filters, Carbon Monoxide Detectors Energy Star appliances plus so much more that will allow you to live healthier, safer and greener than you ever thought possible. James Hardie siding, 30 year dimensional shingles, craftsman interior doors with Schlage hardware. Move quick and you will still be able to make your color selections your own!
Location
State FL
County Hillsborough
Community Parrish Sub
Zoning YC-8
Rooms
Other Rooms Attic, Inside Utility
Interior
Interior Features High Ceilings, Living Room/Dining Room Combo, Solid Wood Cabinets, Walk-In Closet(s)
Heating Electric
Cooling Central Air
Flooring Ceramic Tile, Vinyl
Furnishings Unfurnished
Fireplace false
Appliance Built-In Oven, Dishwasher, Disposal, Electric Water Heater, Ice Maker, Microwave, Range, Refrigerator
Laundry Laundry Room
Exterior
Exterior Feature Sidewalk
Garage Garage Door Opener, On Street, Portico
Garage Spaces 1.0
Utilities Available BB/HS Internet Available, Electricity Available, Natural Gas Connected, Public, Sewer Available
Waterfront false
Roof Type Shingle
Porch Front Porch
Parking Type Garage Door Opener, On Street, Portico
Attached Garage false
Garage true
Private Pool No
Building
Lot Description Historic District
Entry Level One
Foundation Stem Wall
Lot Size Range Up to 10,889 Sq. Ft.
Sewer Public Sewer
Water Public
Architectural Style Bungalow
Structure Type SIP (Structurally Insulated Panel)
New Construction true
Construction Status Financing
Others
Pets Allowed Yes
Senior Community No
Ownership Fee Simple
Acceptable Financing Cash, Conventional, Other
Membership Fee Required None
Listing Terms Cash, Conventional, Other
Special Listing Condition None
Read Less Info
Want to know what your home might be worth? Contact us for a FREE valuation!

Our team is ready to help you sell your home for the highest possible price ASAP

© 2024 My Florida Regional MLS DBA Stellar MLS. All Rights Reserved.
Bought with KELLER WILLIAMS TAMPA PROP.
GET MORE INFORMATION






