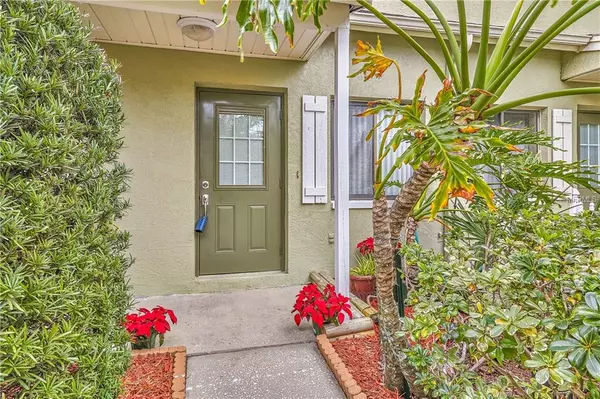For more information regarding the value of a property, please contact us for a free consultation.
Key Details
Sold Price $144,100
Property Type Townhouse
Sub Type Townhouse
Listing Status Sold
Purchase Type For Sale
Square Footage 1,028 sqft
Price per Sqft $140
Subdivision Adams Landing
MLS Listing ID T3159341
Sold Date 04/05/19
Bedrooms 2
Full Baths 1
Half Baths 1
Construction Status Financing,Inspections
HOA Fees $185/mo
HOA Y/N Yes
Year Built 1984
Annual Tax Amount $1,136
Lot Size 1,742 Sqft
Acres 0.04
Property Description
Well maintain 2 beds, 1.5 bath, and 1 car garage townhouse with granite kitchen counter top. Laminate flooring and tile on the first floor, carpet on the second. The house boasts large screen patio in the backyard with a view to the golf course, perfect for barbecue gathering, and enjoying the Florida summer heat.
Location
State FL
County Pinellas
Community Adams Landing
Zoning RM-10
Direction E
Interior
Interior Features Ceiling Fans(s)
Heating Central, Electric
Cooling Central Air
Flooring Carpet, Laminate, Tile
Fireplace false
Appliance Microwave, Range, Refrigerator
Exterior
Exterior Feature Other
Garage Spaces 1.0
Community Features None
Utilities Available Public
Waterfront false
View Golf Course
Roof Type Shingle
Porch Screened
Attached Garage true
Garage true
Private Pool No
Building
Foundation Slab
Lot Size Range Up to 10,889 Sq. Ft.
Sewer Public Sewer
Water Public
Structure Type Block
New Construction false
Construction Status Financing,Inspections
Others
Pets Allowed Yes
HOA Fee Include Maintenance Structure
Senior Community No
Ownership Fee Simple
Monthly Total Fees $185
Acceptable Financing Cash, Conventional, FHA, VA Loan
Membership Fee Required Required
Listing Terms Cash, Conventional, FHA, VA Loan
Special Listing Condition None
Read Less Info
Want to know what your home might be worth? Contact us for a FREE valuation!

Our team is ready to help you sell your home for the highest possible price ASAP

© 2024 My Florida Regional MLS DBA Stellar MLS. All Rights Reserved.
Bought with RE/MAX METRO
GET MORE INFORMATION






