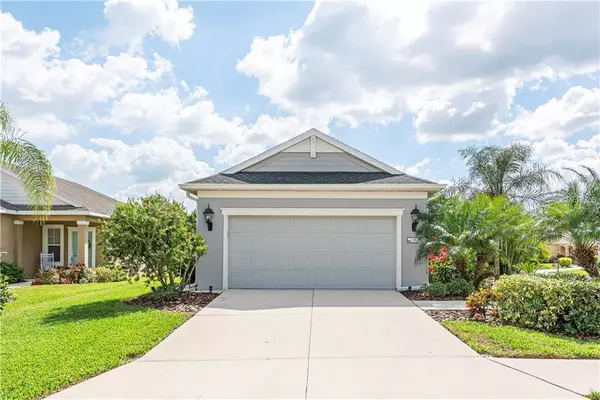For more information regarding the value of a property, please contact us for a free consultation.
Key Details
Sold Price $318,000
Property Type Single Family Home
Sub Type Single Family Residence
Listing Status Sold
Purchase Type For Sale
Square Footage 1,881 sqft
Price per Sqft $169
Subdivision Forest Creek Ph Iib-Revised
MLS Listing ID A4428521
Sold Date 04/30/19
Bedrooms 3
Full Baths 2
Construction Status Appraisal,Financing,Inspections
HOA Fees $9/qua
HOA Y/N Yes
Year Built 2014
Annual Tax Amount $2,964
Lot Size 8,712 Sqft
Acres 0.2
Property Description
Set behind the pearly gates of one of Parrish's most sought after communities sits this unbelievably clean and elegant home on Crawford Parrish Lane. The back patio that features a salt water heated pool, beautiful pavers, and a tropical oasis will be your new favorite place to relax and enjoy what Florida has to offer. A huge feature of this home is the privacy. Sellers invested over $50,000 after closing on upgrades and building up the landscape around the home in order to enjoy the pool in private. The natural light in this home is fantastic! After the back patio my second favorite feature is the front patio that is also private but, inviting. The front patio has just enough space to have a few chairs and enjoy your morning coffee. This home was built by the very popular, local builder Neal Communities. The neighborhood itself is wonderful and a true Florida destination with 13 acre fishing pond, olympic size pool, hot tub, fitness center, media room with cable tv, library, grill area around the pool, and a ton of social activities. The 2nd Friday of the month is potluck not, bring your best dish and meet the neighbors. Forest Creek is just a few miles to I-75 and I-275 giving you easy access to Sarasota (25 miles to downtown), St. Pete (30 miles to downtown) and Tampa (40 miles to downtown). Weekends and nights out have a whole new opportunity here in Parrish.Tour the clubhouse and amenities at Forrest Creek.
Location
State FL
County Manatee
Community Forest Creek Ph Iib-Revised
Zoning PDR
Rooms
Other Rooms Den/Library/Office, Formal Dining Room Separate, Great Room, Inside Utility
Interior
Interior Features Ceiling Fans(s), High Ceilings, Kitchen/Family Room Combo, Open Floorplan, Solid Surface Counters, Solid Wood Cabinets, Split Bedroom, Vaulted Ceiling(s), Walk-In Closet(s), Window Treatments
Heating Central, Electric
Cooling Central Air
Flooring Carpet, Ceramic Tile
Fireplace false
Appliance Dishwasher, Range, Refrigerator
Laundry Inside, Laundry Room
Exterior
Exterior Feature Sidewalk
Garage Driveway, Garage Door Opener
Garage Spaces 2.0
Pool Child Safety Fence, Heated, In Ground, Salt Water, Screen Enclosure
Community Features Association Recreation - Owned, Deed Restrictions, Fishing, Fitness Center, Gated, Golf Carts OK, Irrigation-Reclaimed Water, Park, Playground, Pool, Sidewalks, Special Community Restrictions
Utilities Available Cable Available, Electricity Available, Street Lights
Amenities Available Clubhouse, Dock, Fitness Center, Gated, Park, Playground, Pool, Recreation Facilities, Spa/Hot Tub
Waterfront false
Roof Type Shingle
Porch Covered, Front Porch, Patio, Porch, Rear Porch, Screened
Parking Type Driveway, Garage Door Opener
Attached Garage true
Garage true
Private Pool Yes
Building
Lot Description Corner Lot, Sidewalk, Paved
Story 1
Entry Level One
Foundation Slab
Lot Size Range Up to 10,889 Sq. Ft.
Builder Name Neal Communities
Sewer Public Sewer
Water Canal/Lake For Irrigation, Public
Structure Type Block
New Construction false
Construction Status Appraisal,Financing,Inspections
Schools
Elementary Schools Williams Elementary
Middle Schools Buffalo Creek Middle
High Schools Palmetto High
Others
Pets Allowed Yes
HOA Fee Include Pool,Management,Pool,Recreational Facilities
Senior Community No
Ownership Fee Simple
Monthly Total Fees $9
Acceptable Financing Cash, Conventional, FHA, VA Loan
Membership Fee Required Required
Listing Terms Cash, Conventional, FHA, VA Loan
Num of Pet 2
Special Listing Condition None
Read Less Info
Want to know what your home might be worth? Contact us for a FREE valuation!

Our team is ready to help you sell your home for the highest possible price ASAP

© 2024 My Florida Regional MLS DBA Stellar MLS. All Rights Reserved.
Bought with ALLISON JAMES ESTATES & HOMES
GET MORE INFORMATION






