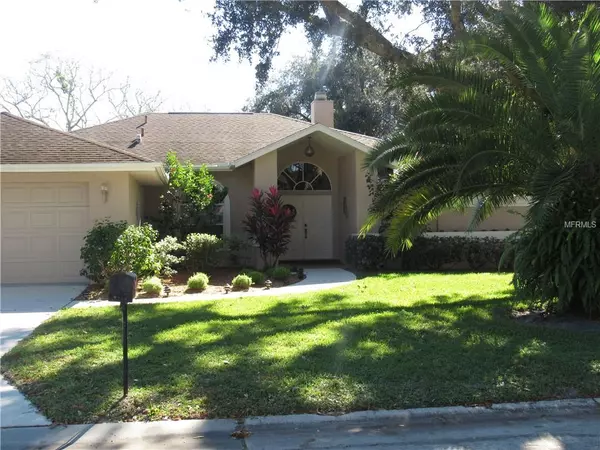For more information regarding the value of a property, please contact us for a free consultation.
Key Details
Sold Price $288,000
Property Type Single Family Home
Sub Type Single Family Residence
Listing Status Sold
Purchase Type For Sale
Square Footage 2,001 sqft
Price per Sqft $143
Subdivision Heather Lakes
MLS Listing ID D6103884
Sold Date 02/19/20
Bedrooms 3
Full Baths 2
Half Baths 1
Construction Status Appraisal,Financing,Inspections
HOA Fees $54/ann
HOA Y/N Yes
Year Built 1989
Annual Tax Amount $3,421
Lot Size 10,018 Sqft
Acres 0.23
Property Description
WELCOME TO HEATHER LAKE. DO NOT OVER LOOK THIS WELL KEPT HOME! SELLER MOTIVATED! What a charming, secluded community of only 46 homes! Quiet neighborhood with canopy oaks & winding streets. This delightful concrete home ( One of the few concrete built in this neighborhood) has 3 bedrooms with large master suite, with space for sitting area & sliders to lanai. Master bathroom is large with garden tub & separate step in custom shower. Split floor plan functions well for that occasional guest or larger family. Open floor plan with dining area & separate breakfast nook. Cathedral ceilings in main area of home. The bright cheery living room boasts a beautiful, sleek, wood burning fireplace. Two sets of French doors lead to 25 x 9 screened in lanai. Kitchen has loads of cabinet space & good counter surface area. Guest bath is a full bath/shower combination. The large 2 car garage has pull down attic steps. There is a 27 x 13 poured concrete pad in the back yard with electric hot tub. Room to add a pool & the existing outside half bath is designed & located to do just that! Home & property have been very well maintained. New roof- 2003. New AC - 2016 (Per Owner) Custom built by Rudy Alstrom. THIS IS A REALLY NICE ONE OWNER HOME WITH LOTS OF NATURAL LIGHT & WAITING FOR IT'S NEXT OWNER ! DON'T MISS OUT - SCHEDULE YOUR APPOINTMENT TODAY & COME TAKE A LOOK.
Location
State FL
County Sarasota
Community Heather Lakes
Zoning RSF2
Rooms
Other Rooms Breakfast Room Separate, Inside Utility
Interior
Interior Features Cathedral Ceiling(s), Ceiling Fans(s), Open Floorplan, Solid Surface Counters, Thermostat, Walk-In Closet(s), Window Treatments
Heating Central
Cooling Central Air
Flooring Carpet, Ceramic Tile
Fireplaces Type Living Room, Wood Burning
Fireplace true
Appliance Dishwasher, Disposal, Dryer, Microwave, Range, Refrigerator, Washer
Laundry Inside, Laundry Room
Exterior
Exterior Feature French Doors, Rain Gutters
Garage Spaces 2.0
Utilities Available BB/HS Internet Available, Public
Waterfront false
Roof Type Shingle
Attached Garage true
Garage true
Private Pool No
Building
Foundation Slab
Lot Size Range Up to 10,889 Sq. Ft.
Builder Name Rudy Alstrom
Sewer Public Sewer
Water Public
Structure Type Block
New Construction false
Construction Status Appraisal,Financing,Inspections
Schools
Elementary Schools Gocio Elementary
Middle Schools Booker Middle
High Schools Booker High
Others
Pets Allowed Yes
Senior Community No
Ownership Fee Simple
Monthly Total Fees $54
Acceptable Financing Cash, Conventional
Membership Fee Required Required
Listing Terms Cash, Conventional
Special Listing Condition None
Read Less Info
Want to know what your home might be worth? Contact us for a FREE valuation!

Our team is ready to help you sell your home for the highest possible price ASAP

© 2024 My Florida Regional MLS DBA Stellar MLS. All Rights Reserved.
Bought with WAGNER REALTY
GET MORE INFORMATION






