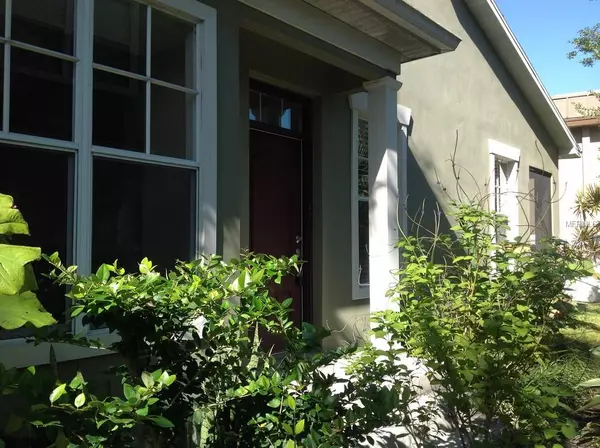For more information regarding the value of a property, please contact us for a free consultation.
Key Details
Sold Price $273,000
Property Type Townhouse
Sub Type Townhouse
Listing Status Sold
Purchase Type For Sale
Square Footage 1,990 sqft
Price per Sqft $137
Subdivision Whittington Court Twnhms
MLS Listing ID U8026283
Sold Date 08/06/19
Bedrooms 3
Full Baths 2
Half Baths 1
Construction Status Appraisal,Financing,Inspections
HOA Fees $252/mo
HOA Y/N Yes
Year Built 2007
Annual Tax Amount $3,236
Lot Size 3,049 Sqft
Acres 0.07
Property Description
Superior end unit offers numerous upgrades! For starters cool off in your new AC system! Buyer's take note this is the only active unit in Whitington with a 1st floor master suite!
Main floor highlights open floor plan with impressive 9ft Ceilings and Dramatic Vaulted Ceiling in Living Room! This hard to find 3 bedroom, 2.5 bath town home truly has it all! Unique to this floor plan is the spacious 2nd floor living area offering 2 spacious bedrooms, full bath, HUGE loft and bonus computer area! All new hardwood stairs and risers take you to the 2nd floor. Wow comes to mind when you see the entire 2nd floor has new wood flooring.
Spacious 1st Floor Master Suite features Large Bay Window which is the perfect sitting area to relax or read a good book. Luxurious Master Bath is fit for 2, enjoy a Giant Walk in Shower with Dual Shower Heads, Double Sink Vanity has plenty of cabinets & drawer space. Private Water Closet gives you extra privacy when needed. Large Walk in Closet and Separate Linen Closet makes this the Perfect Master Suite.
Charming breakfast nook, 42 inch upper cabinets, Large Pantry Cabinet, Granite Counter Tops and Stainless Steel Appliances await! Your Guest Bath is located on the main floor. Enjoy your 1st floor laundry too. New blinds throughout. Private Screened in Patio off living room. Attached 2 car Garage complete with Epoxy floor coating. Gated Community with a beautiful Pool, Party Room and Fitness Center.
Location
State FL
County Pinellas
Community Whittington Court Twnhms
Rooms
Other Rooms Bonus Room, Den/Library/Office, Loft
Interior
Interior Features Ceiling Fans(s), Eat-in Kitchen, High Ceilings, Living Room/Dining Room Combo, Open Floorplan, Solid Surface Counters, Walk-In Closet(s), Window Treatments
Heating Central
Cooling Central Air
Flooring Carpet, Hardwood, Laminate, Tile
Furnishings Unfurnished
Fireplace false
Appliance Dishwasher, Disposal, Dryer, Microwave, Range, Refrigerator, Washer
Exterior
Exterior Feature Irrigation System, Sliding Doors
Garage Garage Door Opener
Garage Spaces 2.0
Pool Gunite, Heated, In Ground, Lighting, Outside Bath Access
Community Features Fitness Center, Gated, Pool
Utilities Available Cable Available
Amenities Available Pool
Waterfront false
View Trees/Woods
Roof Type Shingle
Parking Type Garage Door Opener
Attached Garage true
Garage true
Private Pool No
Building
Story 2
Entry Level Two
Foundation Slab
Lot Size Range Non-Applicable
Sewer Public Sewer
Water Public
Structure Type Block,Wood Frame
New Construction false
Construction Status Appraisal,Financing,Inspections
Schools
Elementary Schools Fuguitt Elementary-Pn
Middle Schools Osceola Middle-Pn
High Schools Seminole High-Pn
Others
Pets Allowed Breed Restrictions
HOA Fee Include Pool,Insurance,Maintenance Structure,Maintenance Grounds,Pool,Recreational Facilities,Trash
Senior Community No
Pet Size Medium (36-60 Lbs.)
Ownership Fee Simple
Monthly Total Fees $252
Acceptable Financing Cash, Conventional, FHA, VA Loan
Membership Fee Required Required
Listing Terms Cash, Conventional, FHA, VA Loan
Num of Pet 2
Special Listing Condition None
Read Less Info
Want to know what your home might be worth? Contact us for a FREE valuation!

Our team is ready to help you sell your home for the highest possible price ASAP

© 2024 My Florida Regional MLS DBA Stellar MLS. All Rights Reserved.
Bought with BHHS FLORIDA PROPERTIES GROUP
GET MORE INFORMATION






