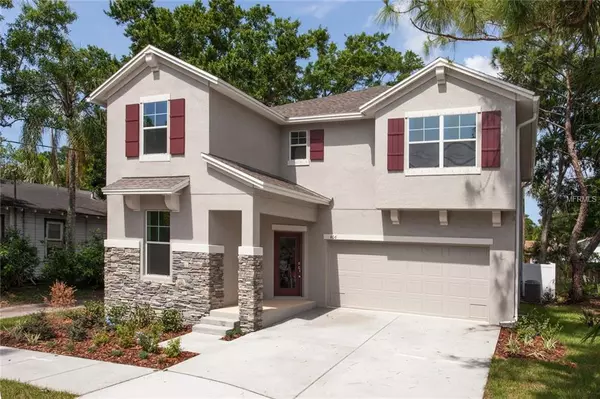For more information regarding the value of a property, please contact us for a free consultation.
Key Details
Sold Price $465,000
Property Type Single Family Home
Sub Type Single Family Residence
Listing Status Sold
Purchase Type For Sale
Square Footage 2,498 sqft
Price per Sqft $186
Subdivision Midway
MLS Listing ID T3133301
Sold Date 12/27/18
Bedrooms 4
Full Baths 3
Construction Status Financing
HOA Y/N No
Year Built 2018
Annual Tax Amount $901
Lot Size 4,791 Sqft
Acres 0.11
Lot Dimensions 50X95
Property Description
Under Construction. Currently being built, this "Tern" by Domain Homes is to be completed by 12/20/2018. First floor features open-concept kitchen and family room with Tile flooring throughout the first floor. Additionally, there is a full bedroom and bathroom on the first floor which is perfect for guests. Upgraded tile throughout, stainless appliances, 9'4'' ceilings on the first floor, granite counters, solid wood cabinets, upgraded fixtures and upgraded 42'' shaker cabinets with crown molding. Upstairs you will find three additional bedroom including the master plus a large bonus room that can be used for an office, media room, or lounging area. The master suite features tray ceilings, garden tub, and a large walk-in closet. All bathrooms include granite, upgraded tile and upgraded cabinets. This beautiful new home is located just a short distance to Hyde Park, the JCC, Downtown Tampa, The Riverwalk, and is located in the Plant High-school district. Enjoy the peace of mind of a new home with a transferable builders warranty and low home owners insurance. Call today for a private showing. Site plan, matter-port (virtual walk through) and a list of upgrades available for viewing.
Location
State FL
County Hillsborough
Community Midway
Zoning RM-16
Rooms
Other Rooms Bonus Room, Den/Library/Office, Family Room, Loft
Interior
Interior Features High Ceilings, Kitchen/Family Room Combo, Open Floorplan, Solid Surface Counters, Solid Wood Cabinets, Split Bedroom, Stone Counters, Walk-In Closet(s)
Heating Central
Cooling Central Air
Flooring Carpet, Tile
Furnishings Unfurnished
Fireplace false
Appliance Dishwasher, Disposal, Microwave, Range
Laundry Upper Level
Exterior
Exterior Feature Hurricane Shutters, Sliding Doors
Garage Driveway, Garage Door Opener
Garage Spaces 2.0
Utilities Available Cable Available, Electricity Connected, Fiber Optics, Fire Hydrant, Sewer Connected
Waterfront false
Roof Type Shingle
Porch Covered, Front Porch
Parking Type Driveway, Garage Door Opener
Attached Garage true
Garage true
Private Pool No
Building
Lot Description City Limits, Paved
Entry Level Two
Foundation Slab
Lot Size Range Up to 10,889 Sq. Ft.
Builder Name Domain Homes
Sewer Public Sewer
Water Public
Architectural Style Florida
Structure Type Block,Stucco,Wood Frame
New Construction true
Construction Status Financing
Schools
Elementary Schools Mitchell-Hb
Middle Schools Wilson-Hb
High Schools Plant-Hb
Others
Pets Allowed Yes
Senior Community No
Ownership Fee Simple
Acceptable Financing Cash, Conventional, Special Funding, VA Loan
Listing Terms Cash, Conventional, Special Funding, VA Loan
Special Listing Condition None
Read Less Info
Want to know what your home might be worth? Contact us for a FREE valuation!

Our team is ready to help you sell your home for the highest possible price ASAP

© 2024 My Florida Regional MLS DBA Stellar MLS. All Rights Reserved.
Bought with FLORIDA REALTY ENTERPRISES LLC
GET MORE INFORMATION






