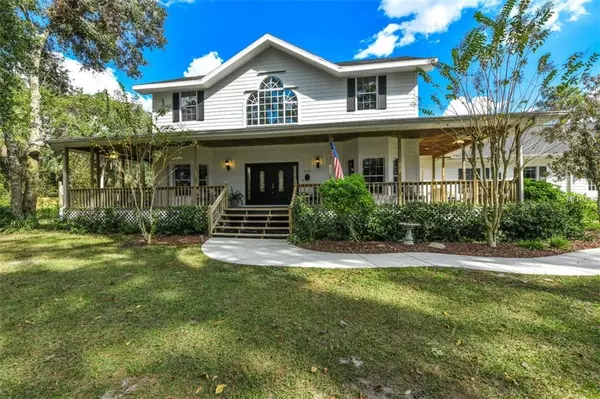For more information regarding the value of a property, please contact us for a free consultation.
Key Details
Sold Price $565,000
Property Type Single Family Home
Sub Type Single Family Residence
Listing Status Sold
Purchase Type For Sale
Square Footage 3,936 sqft
Price per Sqft $143
Subdivision Parrish
MLS Listing ID A4418856
Sold Date 03/29/19
Bedrooms 5
Full Baths 4
Construction Status Inspections
HOA Y/N No
Year Built 2003
Annual Tax Amount $3,963
Lot Size 2.000 Acres
Acres 2.0
Property Description
Perfectly poised on 2 acres with no HOA or deed restrictions, one can relax on the covered patio and enjoy the privacy of this beautiful custom-built home offering 3,900 square feet of living space with 5 bedrooms, 4 baths, and an over sized 2-car garage as well a 1 year new roof. Features include a formal living/ dining room & family room with beautiful wood floors as well as a spacious bonus room. Sure to please the family cook, the functional kitchen boasts corian counters, stainless appliances, white cabinetry, tile backsplash and breakfast bar. Retreat to the peaceful master suite with private door to the porch, walk-in closet and master bath with dual sinks, garden tub and walk-in shower. The downstairs bonus room with laminate flooring is the ideal space for a playroom, TV area, billiards table or as a private space for guests with its own morning bar and bedroom. The 2nd floor is perfect for a large family with 3 additional bedrooms and 2 full baths with new carpeting and 2 laundry chutes to the downstairs laundry room and master bedroom. French doors from the family room open to an outdoor lanai with an inviting pool and heated spa overlooking the spacious backyard with a firepit, small barn for livestock, covered boat/RV storage, and playhouse for kids. With quick and easy access to I-75 and a functional floor plan, this one-of-a-kind property is not to be missed!
Location
State FL
County Manatee
Community Parrish
Zoning A1
Direction E
Rooms
Other Rooms Bonus Room, Breakfast Room Separate, Family Room, Formal Dining Room Separate, Inside Utility
Interior
Interior Features Ceiling Fans(s), Central Vaccum, Crown Molding, Walk-In Closet(s), Window Treatments
Heating Central, Electric
Cooling Central Air
Flooring Carpet, Laminate, Tile, Wood
Fireplace false
Appliance Dishwasher, Disposal, Microwave, Range, Refrigerator, Water Filtration System, Water Softener
Laundry Inside, Laundry Chute
Exterior
Exterior Feature Rain Gutters
Garage Circular Driveway, Oversized, RV Garage
Garage Spaces 2.0
Pool Child Safety Fence, In Ground, Screen Enclosure
Utilities Available Electricity Connected, Propane
Waterfront false
View Pool, Trees/Woods
Roof Type Shingle
Porch Covered, Front Porch, Side Porch
Parking Type Circular Driveway, Oversized, RV Garage
Attached Garage true
Garage true
Private Pool Yes
Building
Lot Description In County, Oversized Lot, Pasture, Street Dead-End
Foundation Stem Wall
Lot Size Range One + to Two Acres
Sewer Septic Tank
Water Well
Architectural Style Custom
Structure Type Block,Siding
New Construction false
Construction Status Inspections
Schools
Elementary Schools Blackburn Elementary
Middle Schools Buffalo Creek Middle
High Schools Palmetto High
Others
Pets Allowed Yes
Senior Community No
Ownership Fee Simple
Acceptable Financing Cash, Conventional
Listing Terms Cash, Conventional
Special Listing Condition None
Read Less Info
Want to know what your home might be worth? Contact us for a FREE valuation!

Our team is ready to help you sell your home for the highest possible price ASAP

© 2024 My Florida Regional MLS DBA Stellar MLS. All Rights Reserved.
Bought with KURVIN RESIDENTIAL LLC
GET MORE INFORMATION






