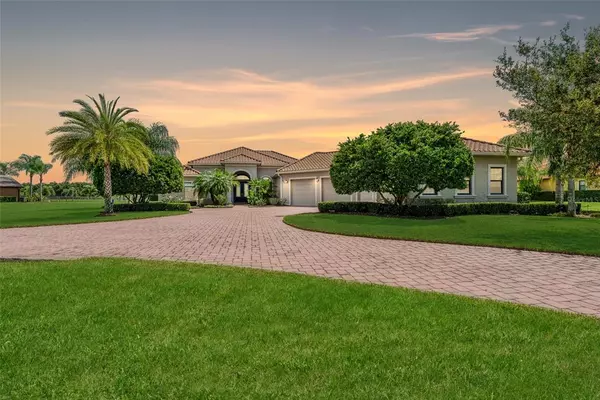For more information regarding the value of a property, please contact us for a free consultation.
Key Details
Sold Price $1,145,000
Property Type Single Family Home
Sub Type Single Family Residence
Listing Status Sold
Purchase Type For Sale
Square Footage 4,123 sqft
Price per Sqft $277
Subdivision Twin Rivers Ph I
MLS Listing ID A4512130
Sold Date 11/15/21
Bedrooms 3
Full Baths 4
Construction Status Appraisal,Inspections
HOA Fees $88/qua
HOA Y/N Yes
Year Built 2013
Annual Tax Amount $6,954
Lot Size 1.220 Acres
Acres 1.22
Property Description
Live in luxury! Nestled in the highly sought-after neighborhood of Twin Rivers. This 4,123 Square foot custom-built “Johnson Home” boasts 1.2 acres overlooking a peaceful lake and nature preserve! This amazing 3 bedrooms, 4 bathrooms, large private in-law suite with its own living room and kitchenette, a bonus/studio room, a den, cafe, a large movie theatre room, 4-Plus car garage, and solar/gas heated pool and spa home has everything that you could wish for and more! As you drive up to your home, you are greeted by beautiful, lush landscaping and a brick paver circle driveway. From the reinforced tile roof to the hurricane impact windows, no expense has been spared to create this beautiful and safe home. As you enter through the double leaded glass front entry doors, you will be amazed as you get a glimpse of the modern and bright design of the home, especially evident with the 12-foot ceilings, integrated picture niches, and the 410-gallon saltwater aquarium! The great open floor concept awaits you as you follow the modern and functional floor plan with a large living room/kitchen combination. Imagine Entertaining your guests and family while preparing dinner with Bosch appliances in the main kitchen. The center island offers a breakfast bar for additional seating. Plenty of countertops, cabinets, and 2 closet pantries offer you all the space you need for your kitchen supplies. The owner’s suite features stunning views of the nature preserve with direct access to the gorgeous pool deck. The owner’s suite also features a 14-foot tray ceiling and two walk-in closets connecting the owner’s suite with the owner’s private bathroom. The owner’s private bathroom features a luxurious soaking tub, dual separate vanities/sinks, and an oversize walk-through shower with double shower heads. Back in the main living area, open the large sliding glass doors and extend your living space to the beautiful outdoor area. This fully screened extended lanai with a 28-foot custom saltwater pool and spa allows you to cool off on a warm Florida day, while enjoying your favorite beverage listening to relaxing music via your built-in outdoor Bluetooth speakers. You can also just relax on the pool deck as you enjoy the stunning lake and nature preserve view. Some of the additional features of this home are the 4 separate Central AC units, 250-gallon propane tank, built-in partial home generator, crown molding, and hardwired ethernet throughout, as well as many other features too many to list! Also, let’s not forget that the amenities in this community are stunning: private river access, playground, basketball court, boat ramp, sand volleyball court and soccer field, just to name a few. This home is in the heart of Parrish Florida and is an easy commute to Tampa, St. Petersburg and Sarasota, in addition to shopping, restaurants, entertainment, and the beautiful Florida Gulf beaches. You deserve to live the ultimate Florida lifestyle in this beautiful custom home! Don't miss out on this opportunity for your family to make many happy memories. You’ll fall in love and never want to leave.
Location
State FL
County Manatee
Community Twin Rivers Ph I
Zoning PDR
Rooms
Other Rooms Bonus Room, Den/Library/Office, Family Room, Interior In-Law Suite
Interior
Interior Features Ceiling Fans(s), Crown Molding, High Ceilings, Solid Surface Counters, Solid Wood Cabinets, Split Bedroom, Stone Counters, Thermostat Attic Fan, Tray Ceiling(s), Walk-In Closet(s)
Heating Central, Electric
Cooling Central Air
Flooring Carpet, Ceramic Tile
Fireplace false
Appliance Built-In Oven, Dishwasher, Disposal, Dryer, Electric Water Heater, Exhaust Fan, Microwave, Range, Refrigerator, Washer
Laundry Inside, Laundry Room
Exterior
Exterior Feature Fence, Irrigation System, Other, Outdoor Grill, Outdoor Kitchen, Outdoor Shower, Sliding Doors
Garage Circular Driveway, Driveway, Garage Door Opener, Golf Cart Parking
Garage Spaces 4.0
Fence Other
Pool Auto Cleaner, Child Safety Fence, Heated, In Ground, Salt Water, Solar Heat
Community Features Boat Ramp, Deed Restrictions, Fishing, Irrigation-Reclaimed Water, Playground, Water Access
Utilities Available Phone Available, Propane, Public, Solar, Sprinkler Recycled, Street Lights
Amenities Available Basketball Court, Dock, Park, Playground, Private Boat Ramp, Trail(s)
Waterfront false
View Y/N 1
View Pool, Trees/Woods, Water
Roof Type Tile
Parking Type Circular Driveway, Driveway, Garage Door Opener, Golf Cart Parking
Attached Garage true
Garage true
Private Pool Yes
Building
Lot Description Conservation Area, In County, Oversized Lot, Paved
Story 1
Entry Level One
Foundation Slab
Lot Size Range 1 to less than 2
Builder Name Johnson Homes
Sewer Public Sewer
Water Public
Structure Type Block,Stucco
New Construction false
Construction Status Appraisal,Inspections
Schools
Elementary Schools Williams Elementary
Middle Schools Buffalo Creek Middle
High Schools Parrish Community High
Others
Pets Allowed Yes
HOA Fee Include Common Area Taxes,Management,Recreational Facilities
Senior Community No
Ownership Fee Simple
Monthly Total Fees $88
Acceptable Financing Cash, Conventional
Membership Fee Required Required
Listing Terms Cash, Conventional
Special Listing Condition None
Read Less Info
Want to know what your home might be worth? Contact us for a FREE valuation!

Our team is ready to help you sell your home for the highest possible price ASAP

© 2024 My Florida Regional MLS DBA Stellar MLS. All Rights Reserved.
Bought with KELLER WILLIAMS REALTY SELECT
GET MORE INFORMATION






