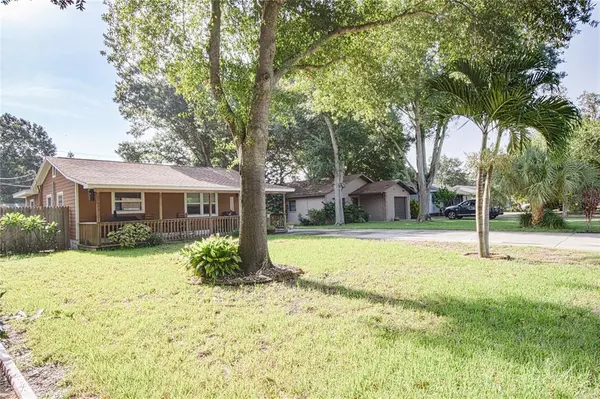For more information regarding the value of a property, please contact us for a free consultation.
Key Details
Sold Price $390,000
Property Type Single Family Home
Sub Type Single Family Residence
Listing Status Sold
Purchase Type For Sale
Square Footage 1,224 sqft
Price per Sqft $318
Subdivision Pasadena Estates Sec D
MLS Listing ID U8133808
Sold Date 11/08/21
Bedrooms 3
Full Baths 2
HOA Y/N No
Year Built 1950
Annual Tax Amount $860
Lot Size 7,405 Sqft
Acres 0.17
Lot Dimensions 60x125
Property Description
What a find! This well maintained 3-bedroom, 2 full bathroom home is nestled in the charming Stetson neighborhood of Gulfport. It features a split bedroom plan and a huge, detached garage perfect for your new workshop, or storing all your weekend toys. Just imagine yourself sipping your morning coffee on the 34-foot front porch, or entertaining friends with a cookout on the back deck and paver patio. The first 2 bedrooms share a bathroom located off the living room while the master suite (or guest suite) is located in the rear of the house with access through the kitchen or through a separate foyer/laundry room entrance. The home also has newer laminate and tile flooring throughout as well as a new roof (2019) and an updated hot water heater (2018). Seller is offering a Home Warranty to help make your first year of home ownership as stress-free as possible! This location offers a quiet, picturesque neighborhood while still being close to all the amazing attractions that make Tampa Bay so special. You can be less than 2 miles away from the shops and restaurants of Beach Blvd. in Gulfport, less than 15 minutes from downtown St. Pete, 10 minutes to St. Pete Beach, and 30 minutes from Tampa International.
Location
State FL
County Pinellas
Community Pasadena Estates Sec D
Direction S
Interior
Interior Features Ceiling Fans(s), Eat-in Kitchen
Heating Central, Electric, Heat Pump
Cooling Central Air
Flooring Carpet, Ceramic Tile, Laminate
Fireplace false
Appliance Dishwasher, Disposal, Dryer, Electric Water Heater, Microwave, Range, Refrigerator, Washer
Laundry Laundry Room
Exterior
Exterior Feature Fence, Irrigation System, Lighting
Garage Alley Access, Driveway, Garage Faces Rear, Workshop in Garage
Garage Spaces 2.0
Fence Wood
Utilities Available Cable Connected, Electricity Connected, Phone Available, Sewer Connected, Water Connected
Roof Type Shingle
Porch Deck, Front Porch, Patio
Attached Garage false
Garage true
Private Pool No
Building
Lot Description City Limits, Paved
Story 1
Entry Level One
Foundation Slab
Lot Size Range 0 to less than 1/4
Sewer Public Sewer
Water Public
Structure Type Cement Siding,Wood Frame
New Construction false
Others
Senior Community No
Ownership Fee Simple
Acceptable Financing Cash, Conventional, FHA, VA Loan
Listing Terms Cash, Conventional, FHA, VA Loan
Special Listing Condition None
Read Less Info
Want to know what your home might be worth? Contact us for a FREE valuation!

Our team is ready to help you sell your home for the highest possible price ASAP

© 2024 My Florida Regional MLS DBA Stellar MLS. All Rights Reserved.
Bought with EXP REALTY LLC
GET MORE INFORMATION






