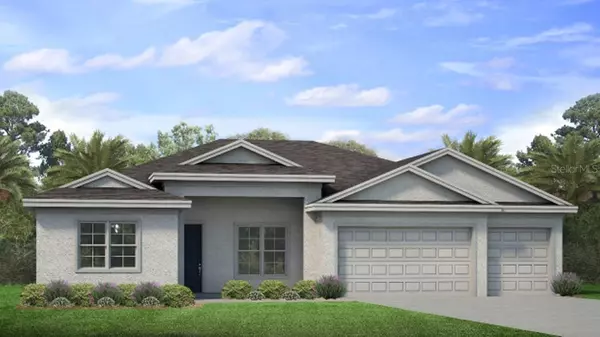For more information regarding the value of a property, please contact us for a free consultation.
Key Details
Sold Price $463,850
Property Type Single Family Home
Sub Type Single Family Residence
Listing Status Sold
Purchase Type For Sale
Square Footage 2,416 sqft
Price per Sqft $191
Subdivision Deep Creek South
MLS Listing ID N6132509
Sold Date 11/05/24
Bedrooms 4
Full Baths 3
HOA Fees $13/ann
HOA Y/N Yes
Originating Board Stellar MLS
Year Built 2024
Annual Tax Amount $715
Lot Size 10,890 Sqft
Acres 0.25
Lot Dimensions 120x91
Property Description
Under Construction. D.R. Horton America’s Builder within the Deepcreek section of Punta Gorda is proud to showcase another new home. Available now is our beautifully designed Sage A, floor plan at 2416 square feet. This home features plank tile throughout except for the bedrooms which are carpeted. The kitchen includes all stainless steel appliances including a Fridge, dishwasher, range, and microwave. In the secluded Primary suite, you will find a large Primary bathroom with an expansive walk-in closet. Also included is a full irrigation system, electric garage door with opener, and full builder’s warranty. This is why owning a brand new home from America’s largest builder is going to be your best option. Both the home as well as the community are a must see! The Deepcreek location is hard to beat. Just minutes to downtown Punta Gorda and area attractions. Huge oversized lot. The Sage is unique in that its third Bath opens up to the lanai making it perfect to use as a pool bath, as this lot is big enough to add a pool after market.
Location
State FL
County Charlotte
Community Deep Creek South
Zoning RSF 3.5
Rooms
Other Rooms Den/Library/Office
Interior
Interior Features Eat-in Kitchen
Heating Central, Electric, Heat Pump
Cooling Central Air
Flooring Carpet, Ceramic Tile
Fireplace false
Appliance Dishwasher, Disposal, Dryer, Electric Water Heater, Ice Maker, Microwave, Range, Refrigerator, Washer
Laundry Laundry Room
Exterior
Exterior Feature Hurricane Shutters, Irrigation System, Sidewalk, Sliding Doors
Garage Spaces 3.0
Community Features Deed Restrictions
Utilities Available Cable Available, Electricity Connected, Phone Available, Public, Sewer Available, Sewer Connected, Street Lights, Underground Utilities
Waterfront false
Roof Type Shingle
Porch Covered
Attached Garage true
Garage true
Private Pool No
Building
Lot Description Near Golf Course, Oversized Lot
Entry Level One
Foundation Slab
Lot Size Range 1/4 to less than 1/2
Builder Name Express Homes
Sewer Public Sewer
Water Public
Architectural Style Florida, Ranch
Structure Type Block,Wood Frame
New Construction true
Others
Pets Allowed Yes
Senior Community No
Ownership Fee Simple
Monthly Total Fees $13
Acceptable Financing Cash, Conventional, FHA, VA Loan
Membership Fee Required Required
Listing Terms Cash, Conventional, FHA, VA Loan
Num of Pet 3
Special Listing Condition None
Read Less Info
Want to know what your home might be worth? Contact us for a FREE valuation!

Our team is ready to help you sell your home for the highest possible price ASAP

© 2024 My Florida Regional MLS DBA Stellar MLS. All Rights Reserved.
Bought with DR HORTON REALTY SW FL LLC
GET MORE INFORMATION





