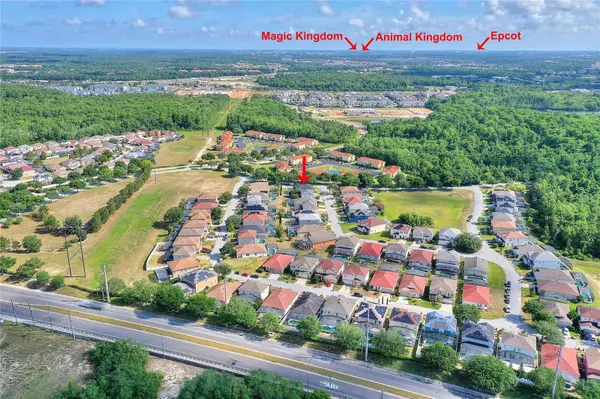For more information regarding the value of a property, please contact us for a free consultation.
Key Details
Sold Price $535,000
Property Type Single Family Home
Sub Type Single Family Residence
Listing Status Sold
Purchase Type For Sale
Square Footage 3,406 sqft
Price per Sqft $157
Subdivision Windwood Bay
MLS Listing ID O6177473
Sold Date 04/12/24
Bedrooms 5
Full Baths 4
Half Baths 1
Construction Status No Contingency
HOA Fees $70/mo
HOA Y/N Yes
Originating Board Stellar MLS
Year Built 2004
Annual Tax Amount $5,756
Lot Size 8,712 Sqft
Acres 0.2
Lot Dimensions 126x50x110x94
Property Description
One or more photo(s) has been virtually staged. 2022 roof and 2019 paid off solar panels! 2022 renovations include new paint, new showers/tubs/new sinks/flooring etc.
Fenced corner lot pool home located close to the Parks, Reunion, Champions Gate and with easy access to I-4 and US 27.
First Floor features a large family/living room with direct access to the two car garage and a primary bedroom and en-suite. Selling fully furnished! Oversized kitchen with granite countertops and a generous pantry. Whirlpool Appliances including a chef's dream gas stove!! Energy efficient Sliders glide open to the pool deck and privacy screening for more enjoyment. The pool deck has its own half-bath. This 5 bed 4.5 bath house is ready for you to move in as it. Use this home as your primary residence or take advantage of the income opportunities with long and SHORT TERM VACATION rentals. This home has great history of rental income and is fully booked through March!
Location
State FL
County Polk
Community Windwood Bay
Zoning RESI
Rooms
Other Rooms Formal Dining Room Separate, Formal Living Room Separate
Interior
Interior Features Ceiling Fans(s), Eat-in Kitchen, Open Floorplan, PrimaryBedroom Upstairs, Solid Wood Cabinets, Thermostat
Heating Central
Cooling Central Air
Flooring Ceramic Tile, Laminate, Tile
Furnishings Furnished
Fireplace false
Appliance Built-In Oven, Cooktop, Dishwasher, Dryer, Microwave, Refrigerator, Solar Hot Water, Washer
Laundry Inside, Laundry Room
Exterior
Exterior Feature Lighting, Sliding Doors
Garage Driveway, Garage Door Opener
Garage Spaces 2.0
Fence Fenced, Vinyl
Pool Heated, In Ground, Lighting, Screen Enclosure
Community Features Sidewalks
Utilities Available BB/HS Internet Available, Cable Available, Electricity Connected, Public, Water Connected
Waterfront false
View Pool
Roof Type Shingle
Porch Deck, Screened
Attached Garage false
Garage true
Private Pool Yes
Building
Lot Description In County, Level, Sidewalk, Paved
Entry Level Two
Foundation Slab
Lot Size Range 0 to less than 1/4
Sewer Public Sewer
Water Public
Architectural Style Contemporary, Mid-Century Modern
Structure Type Block
New Construction false
Construction Status No Contingency
Schools
Elementary Schools Loughman Oaks Elem
Middle Schools Davenport School Of The Arts
Others
Pets Allowed Yes
Senior Community No
Ownership Fee Simple
Monthly Total Fees $70
Acceptable Financing Cash, Conventional, FHA, VA Loan
Membership Fee Required Required
Listing Terms Cash, Conventional, FHA, VA Loan
Special Listing Condition None
Read Less Info
Want to know what your home might be worth? Contact us for a FREE valuation!

Our team is ready to help you sell your home for the highest possible price ASAP

© 2024 My Florida Regional MLS DBA Stellar MLS. All Rights Reserved.
Bought with KELLER WILLIAMS ELITE PARTNERS III REALTY
GET MORE INFORMATION






