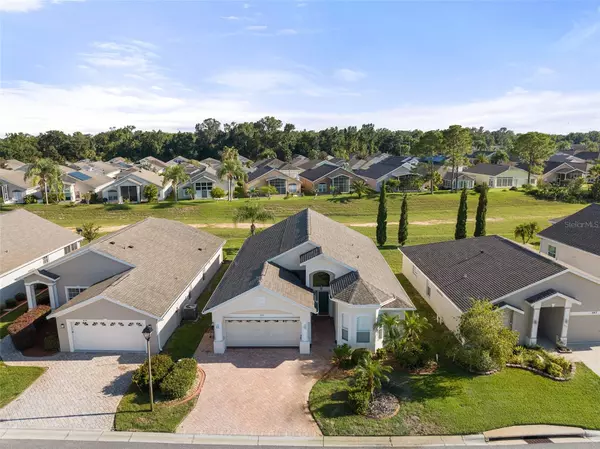For more information regarding the value of a property, please contact us for a free consultation.
Key Details
Sold Price $344,630
Property Type Single Family Home
Sub Type Single Family Residence
Listing Status Sold
Purchase Type For Sale
Square Footage 1,797 sqft
Price per Sqft $191
Subdivision Ridgewood Lakes Village 06
MLS Listing ID S5089469
Sold Date 02/28/24
Bedrooms 3
Full Baths 2
Construction Status Appraisal
HOA Fees $190/mo
HOA Y/N Yes
Originating Board Stellar MLS
Year Built 2002
Annual Tax Amount $2,126
Lot Size 5,227 Sqft
Acres 0.12
Property Description
One or more photo(s) has been virtually staged. PRICE IMPROVEMENT! Fall in love with a popular floorplan in the highly desirable 55+ Active community! This exquisitely designed home combines elegance, functionality, and comfort in a harmonious blend. From the moment you arrive, you will appreciate the paver entrance, storm door and stunning stained glass transom window that greets you. Step inside and immediately experience the spaciousness provided with an open concept, accentuated by 12 foot ceilings that create an airy, expansive living area. The crown molding and wood flooring, which extends into the bedrooms, add a touch of grandeur and warmth. Modern conveniences include plantation shutters throughout and a NEW hot water heater. The home features a seamless living/dining room combination, perfect for today's lifestyle and entertainment. The kitchen overlooks the living room, ensuring that the chef is never far from the action. It includes a built-in desk, pantry, breakfast bar, separate dinette, with granite countertops that is complemented by a stylish backsplash. Owner's suite features not one, but two walk-in closets offering ample space. The ensuite bathroom has a luxurious large shower with a bench, as well as dual vanity sinks with granite countertop. The front guest bedroom is an oasis of tranquility, complete with a charming bay window that provides a cozy reading nook. Another bedroom (with a closet) is thoughtfully designed to also function as an office, boasting custom built-in desk/work area. A full bathroom is nestled in between each room for family and guests. Extend your living space into the fabulous Florida room featuring sliding, weather-resistant windows for year-round enjoyment. Step outside to discover two separate patio areas perfect for lounging and grilling. If you enjoy spending time in your garage, you will appreciate the extra overhead storage and a RECENTLY installed remote control garage screen to keep the bugs out. Association fee maintains the beautiful common grounds, 24 hour guard gated security, cable/internet, clubhouse access, lawn maintenance, fitness center, pool and spa, tennis, shuffleboard/bocce board, pickleball, and many activities throughout the year. Ridgewood Lakes is conveniently located near I-4, restaurants, shopping, Posner Park, and Disney Theme Parks. This home is not just a statement of luxury, it’s a canvas for the life you want to lead. Come, envision your future here.
Location
State FL
County Polk
Community Ridgewood Lakes Village 06
Rooms
Other Rooms Breakfast Room Separate, Florida Room, Formal Dining Room Separate, Inside Utility
Interior
Interior Features Built-in Features, Cathedral Ceiling(s), Ceiling Fans(s), Crown Molding, Living Room/Dining Room Combo, Open Floorplan, Solid Surface Counters, Solid Wood Cabinets, Split Bedroom, Stone Counters, Walk-In Closet(s)
Heating Central
Cooling Central Air
Flooring Ceramic Tile, Hardwood
Fireplaces Type Electric, Free Standing, Living Room
Fireplace true
Appliance Dishwasher, Disposal, Dryer, Electric Water Heater, Microwave, Range, Refrigerator, Washer
Laundry Inside, Laundry Room
Exterior
Exterior Feature Irrigation System, Lighting, Sidewalk, Sliding Doors
Garage Driveway, Garage Door Opener
Garage Spaces 2.0
Community Features Association Recreation - Owned, Clubhouse, Deed Restrictions, Fitness Center, Gated Community - Guard, Golf Carts OK, Golf, Irrigation-Reclaimed Water, Pool, Sidewalks, Tennis Courts
Utilities Available BB/HS Internet Available, Cable Available, Public, Sprinkler Recycled, Street Lights, Underground Utilities
Amenities Available Clubhouse, Fitness Center, Gated, Golf Course, Pool, Recreation Facilities, Security, Tennis Court(s)
Waterfront false
Roof Type Shingle
Porch Covered, Enclosed, Rear Porch
Attached Garage true
Garage true
Private Pool No
Building
Lot Description Landscaped, Near Golf Course, Sidewalk, Paved, Private
Entry Level One
Foundation Slab
Lot Size Range 0 to less than 1/4
Sewer Public Sewer
Water Public
Structure Type Block,Stucco
New Construction false
Construction Status Appraisal
Others
Pets Allowed Yes
HOA Fee Include Guard - 24 Hour,Cable TV,Common Area Taxes,Pool,Escrow Reserves Fund,Internet,Maintenance Grounds,Private Road,Recreational Facilities
Senior Community Yes
Ownership Fee Simple
Monthly Total Fees $259
Acceptable Financing Cash, Conventional, FHA, VA Loan
Membership Fee Required Required
Listing Terms Cash, Conventional, FHA, VA Loan
Special Listing Condition None
Read Less Info
Want to know what your home might be worth? Contact us for a FREE valuation!

Our team is ready to help you sell your home for the highest possible price ASAP

© 2024 My Florida Regional MLS DBA Stellar MLS. All Rights Reserved.
Bought with KELLER WILLIAMS REALTY AT THE LAKES
GET MORE INFORMATION






