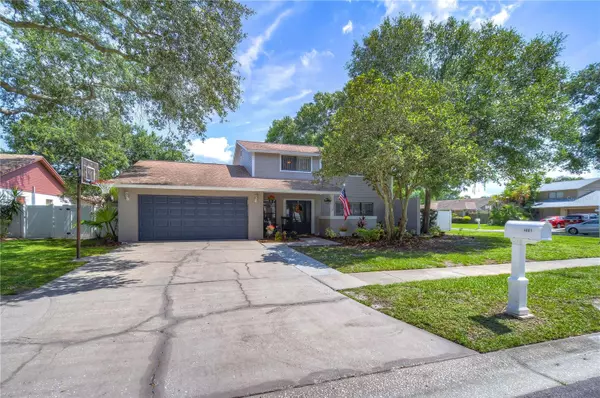For more information regarding the value of a property, please contact us for a free consultation.
Key Details
Sold Price $530,000
Property Type Single Family Home
Sub Type Single Family Residence
Listing Status Sold
Purchase Type For Sale
Square Footage 2,341 sqft
Price per Sqft $226
Subdivision Country Place Unit Iv B
MLS Listing ID T3453640
Sold Date 07/24/23
Bedrooms 4
Full Baths 2
Half Baths 1
Construction Status Appraisal,Inspections
HOA Fees $10/ann
HOA Y/N Yes
Originating Board Stellar MLS
Year Built 1983
Annual Tax Amount $4,224
Lot Size 10,454 Sqft
Acres 0.24
Lot Dimensions 95x110
Property Description
Nestled in sought-after Carrollwood, this charming 2-story pool home sits on a corner lot in the tranquil neighborhood of Country Place. Boasting a farmhouse-style design, this residence spans 2,341 square feet and offers 4 bedrooms, 2.5 baths, and a 2-car garage. Step inside to the ambiance created by a neutral color palette. The well-appointed kitchen features solid wood cabinets that perfectly complement the glass backsplash and granite countertops, complete with an island for convenient prep work and adorned with additional cabinets. Stainless appliances including a French door refrigerator, smooth top range, and dishwasher add a touch of modern elegance. Take in the scenic views of the lanai, pool, and fully fenced backyard through the triple sliding windows above the deep double stainless sink. Additional features of the kitchen include a wood plank tray ceiling, a closet pantry and a second closet pantry providing ample storage space. From the foyer a spacious formal living room greets you to the right. This room is divided by a pony wall, creating a distinct separation from the formal dining room. Wood-tone laminate floors flow seamlessly between these two areas and provide an elegant and inviting space for entertaining and hosting gatherings. Immerse yourself in the cozy ambiance of the family room, where vaulted ceilings adorned with rustic wood beams create an inviting atmosphere and the focal point is a charming wood burning fireplace. Ascend the staircase to discover the upper level consisting of four bedrooms and a hall full bath graced with the addition of a skylight, allowing natural light to illuminate the space. The master en-suite features windows that offer captivating views of the pool and yard, boasts a walk-in closet and an ensuite bath with a double vanity, dual sinks, and granite counters. Outdoors, a sprawling lanai invites you to relax and unwind. The pool, complete with step-up sundeck, beckons you to take a refreshing dip. Beyond the pool lies a spacious backyard with a delightful playset and a fully fenced backyard. Country Place has amenities galore including tennis courts, basketball courts, parks, playground, pavilion with picnic tables, events and more. LOW annual HOA fee and no CDD! Conveniently located to shopping, dining, cinemas, YMCA, the Citrus Park mall, Upper Tampa Bay Trail, Tampa International Airport, Dale Mabry Hwy, Veterans and Suncoast expressways. Picture yourself creating cherished memories in your new home! Schedule your appointment today!
Location
State FL
County Hillsborough
Community Country Place Unit Iv B
Zoning PD
Interior
Interior Features Ceiling Fans(s), Crown Molding, Eat-in Kitchen, Skylight(s), Solid Wood Cabinets, Stone Counters, Vaulted Ceiling(s), Walk-In Closet(s)
Heating Electric
Cooling Central Air
Flooring Carpet, Ceramic Tile, Laminate
Fireplaces Type Family Room
Fireplace true
Appliance Dishwasher, Range, Refrigerator
Laundry Inside, Laundry Room
Exterior
Exterior Feature Lighting, Rain Gutters, Sidewalk, Sliding Doors
Garage Driveway, Garage Door Opener
Garage Spaces 2.0
Fence Vinyl
Pool Gunite, In Ground
Community Features Deed Restrictions, Park, Playground, Sidewalks
Utilities Available Cable Available, Public, Street Lights
Waterfront false
Roof Type Shingle
Attached Garage true
Garage true
Private Pool Yes
Building
Lot Description Corner Lot
Entry Level Two
Foundation Slab
Lot Size Range 0 to less than 1/4
Sewer Public Sewer
Water Public
Structure Type Block, Stucco
New Construction false
Construction Status Appraisal,Inspections
Others
Pets Allowed Yes
Senior Community No
Ownership Fee Simple
Monthly Total Fees $10
Acceptable Financing Cash, Conventional, FHA, VA Loan
Membership Fee Required Required
Listing Terms Cash, Conventional, FHA, VA Loan
Special Listing Condition None
Read Less Info
Want to know what your home might be worth? Contact us for a FREE valuation!

Our team is ready to help you sell your home for the highest possible price ASAP

© 2024 My Florida Regional MLS DBA Stellar MLS. All Rights Reserved.
Bought with BHHS FLORIDA PROPERTIES GROUP
GET MORE INFORMATION






