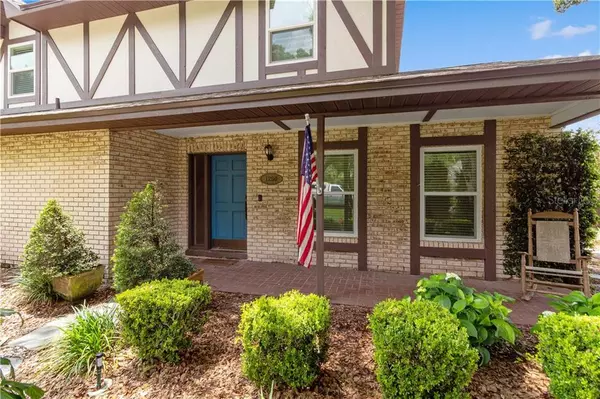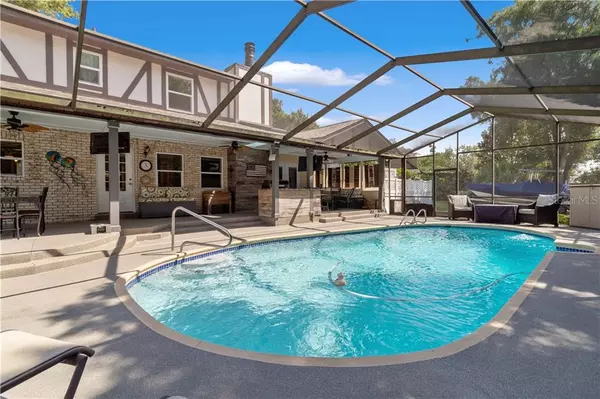For more information regarding the value of a property, please contact us for a free consultation.
Key Details
Sold Price $360,000
Property Type Single Family Home
Sub Type Single Family Residence
Listing Status Sold
Purchase Type For Sale
Square Footage 2,272 sqft
Price per Sqft $158
Subdivision Summit Chase
MLS Listing ID L4915972
Sold Date 07/15/20
Bedrooms 4
Full Baths 3
HOA Fees $8/ann
HOA Y/N Yes
Year Built 1978
Annual Tax Amount $2,706
Lot Size 0.340 Acres
Acres 0.34
Lot Dimensions 109x120
Property Description
Beautiful two-story Tudor style POOL home with a great in-town location in convenient Summit Chase. This home is immaculate, well-appointed and has gorgeous updates that you must see to appreciate. You will have a formal living room and dining room plus a fabulous family room with a warm, inviting stone fireplace for those chilly evenings. The totally updated kitchen is a cook’s dream come true and will surely be a gathering space for everyone. Some of the special features include – wood floors in all the living areas, crown moulding through-out, architectural details including bead board in the family room, decorative columns in the dining and living room, built-in shelving and lots of canned lighting. The kitchen highlights include: white Shaker style cabinets, island cooking area with hidden compartments, stainless steel appliances including a built-in oven, a cozy eating space and a closet pantry. The spacious master bedroom and bath suite will be your oasis after a long day. The bathroom has been wonderfully updated and has a Jacuzzi tub and shower, dual sinks, updated cabinets, counters and lighting. The huge walk-in closet has so much storage space with pull out drawers for all your needs. Downstairs guest bedroom and bath for your special company – the bath has been updated with a new shower and vanity with granite counter. The entertainment sized lanai and pool area features a summer kitchen with granite counter, seating areas for relaxing, the pool has been resurfaced and you have decorative Crete decking, ceiling fans and more. 2 A/C units, 2 car side entry garage with pull down attic access, tool room with separate entrance, irrigation system, inside laundry, security system and a newer hot water heater are just some of the extras that come with this great property. New Pella double paned windows and a new architectural shingle roof were installed in May 2020. Welcome home!
Location
State FL
County Polk
Community Summit Chase
Zoning R-1
Rooms
Other Rooms Family Room, Formal Dining Room Separate, Formal Living Room Separate, Inside Utility
Interior
Interior Features Ceiling Fans(s), Crown Molding, Eat-in Kitchen, Kitchen/Family Room Combo, Solid Wood Cabinets, Stone Counters, Walk-In Closet(s)
Heating Central, Electric
Cooling Central Air
Flooring Carpet, Ceramic Tile, Laminate, Wood
Fireplaces Type Family Room, Wood Burning
Fireplace true
Appliance Built-In Oven, Cooktop, Dishwasher, Disposal, Electric Water Heater, Refrigerator
Laundry Inside, Laundry Room
Exterior
Exterior Feature Fence, French Doors, Irrigation System, Lighting
Garage Boat, Driveway, Garage Door Opener, Garage Faces Side, Workshop in Garage
Garage Spaces 2.0
Pool Gunite, In Ground, Lighting, Pool Sweep
Community Features Deed Restrictions
Utilities Available BB/HS Internet Available, Cable Connected, Electricity Connected, Public, Sprinkler Meter
Waterfront false
Roof Type Shingle
Porch Covered, Rear Porch, Screened
Attached Garage true
Garage true
Private Pool Yes
Building
Lot Description City Limits, Irregular Lot, Level, Paved
Story 2
Entry Level Two
Foundation Slab
Lot Size Range 1/4 Acre to 21779 Sq. Ft.
Sewer Septic Tank
Water Public
Architectural Style Tudor
Structure Type Block,Stucco,Wood Frame
New Construction false
Schools
Elementary Schools Carlton Palmore Elem
Middle Schools Lakeland Highlands Middl
High Schools Lakeland Senior High
Others
Pets Allowed Yes
HOA Fee Include Common Area Taxes
Senior Community No
Ownership Fee Simple
Monthly Total Fees $8
Acceptable Financing Cash, Conventional, VA Loan
Membership Fee Required Required
Listing Terms Cash, Conventional, VA Loan
Special Listing Condition None
Read Less Info
Want to know what your home might be worth? Contact us for a FREE valuation!

Our team is ready to help you sell your home for the highest possible price ASAP

© 2024 My Florida Regional MLS DBA Stellar MLS. All Rights Reserved.
Bought with PORCHLIGHT HOMES LLC
GET MORE INFORMATION






